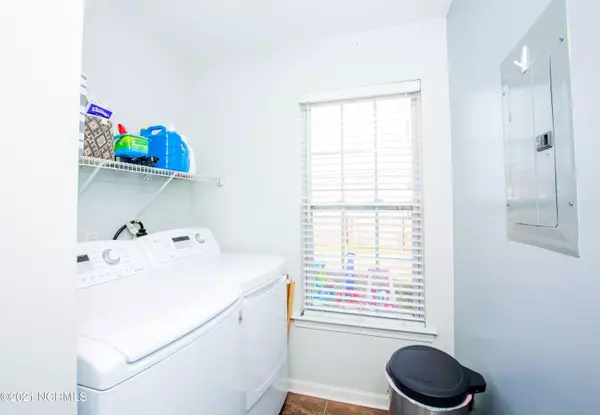$220,000
$200,000
10.0%For more information regarding the value of a property, please contact us for a free consultation.
3 Beds
2 Baths
1,302 SqFt
SOLD DATE : 04/01/2021
Key Details
Sold Price $220,000
Property Type Single Family Home
Sub Type Single Family Residence
Listing Status Sold
Purchase Type For Sale
Square Footage 1,302 sqft
Price per Sqft $168
Subdivision Olde Beaufort Vil
MLS Listing ID 100258687
Sold Date 04/01/21
Style Wood Frame
Bedrooms 3
Full Baths 2
HOA Y/N No
Originating Board North Carolina Regional MLS
Year Built 2004
Annual Tax Amount $1,371
Lot Size 8,712 Sqft
Acres 0.2
Lot Dimensions 79 X 115 X 69 X 114
Property Description
Ranch style home offering 3 bedrooms and 2 full baths in the heart of Beaufort! Open floor plan provides a spacious living area with gas fireplace, kitchen with dining area, master bedroom, 2 guest bedrooms, 2 full baths, and laundry. Detached garage connects to home with a covered breezeway, offering shelter on rainy days. Outdoor spaces include covered front porch and paved patio which extends to beautiful stone patio with firepit. Check out this home's recent updates: new roof, fence, rear slider door, and gutters, new front door, new HVAC, new dishwasher, installed water filtration system, and many more! Great location which is convenient to schools, library, shopping, restaurants and more -- be in Downtown Beaufort in just minutes, Radio Island public beach access in 10 minutes, Cherry Point MCAS in 20 minutes and the Crystal Coast beaches in 15 minutes. If you have been looking for a great place to live, work, and play this is it!
Location
State NC
County Carteret
Community Olde Beaufort Vil
Zoning Residential
Direction left on Professional Park, right on Meeting Street and its down on the left
Rooms
Basement None
Interior
Interior Features 1st Floor Master, Ceiling Fan(s), Gas Logs, Pantry, Smoke Detectors, Walk-in Shower, Walk-In Closet
Heating Heat Pump
Cooling Central
Flooring LVT/LVP, Carpet, Laminate, Tile
Appliance Dishwasher, Dryer, Refrigerator, Stove/Oven - Electric, Washer, Water Softener, None
Exterior
Garage On Site, Paved
Pool None
Utilities Available Municipal Sewer, Municipal Water
Waterfront No
Waterfront Description None
Roof Type Shingle, Composition
Accessibility None
Porch Covered, Patio, Porch
Parking Type On Site, Paved
Garage No
Building
Lot Description Open
Story 1
New Construction No
Schools
Elementary Schools Beaufort
Middle Schools Beaufort
High Schools East Carteret
Others
Tax ID 730608897083000
Acceptable Financing USDA Loan, VA Loan, Cash, Conventional, FHA
Listing Terms USDA Loan, VA Loan, Cash, Conventional, FHA
Read Less Info
Want to know what your home might be worth? Contact us for a FREE valuation!

Our team is ready to help you sell your home for the highest possible price ASAP








