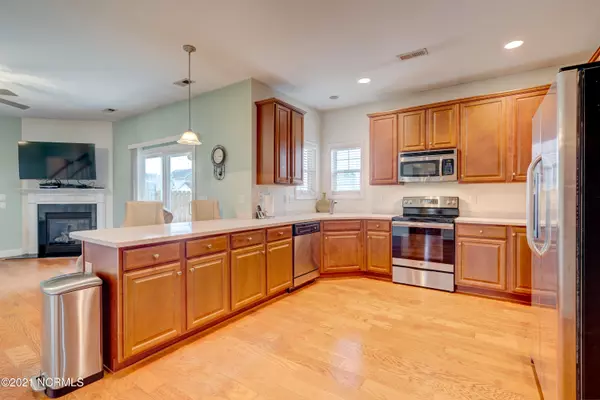$339,000
$339,000
For more information regarding the value of a property, please contact us for a free consultation.
4 Beds
3 Baths
2,418 SqFt
SOLD DATE : 05/14/2021
Key Details
Sold Price $339,000
Property Type Single Family Home
Sub Type Single Family Residence
Listing Status Sold
Purchase Type For Sale
Square Footage 2,418 sqft
Price per Sqft $140
Subdivision Stones Edge
MLS Listing ID 100264224
Sold Date 05/14/21
Style Wood Frame
Bedrooms 4
Full Baths 2
Half Baths 1
HOA Fees $564
HOA Y/N Yes
Originating Board North Carolina Regional MLS
Year Built 2007
Annual Tax Amount $1,514
Lot Size 9,148 Sqft
Acres 0.21
Lot Dimensions irregular
Property Description
Come see this beautiful, craftsman Signature Home situated on a large fenced in corner lot. This home offers an expansive living area, 4 bedrooms, 2 1/2 bathrooms, as well as a Butler's pantry between formal dining room and kitchen. Enjoy the large 1st floor main suite with oversized walk-in closet, spacious master bath with soaking tub and separate shower. Gourmet kitchen with solid surface countertops and stainless steel appliances. Upstairs you will find a Bonus room over the garage offering a flex space for playroom or home office, as well as three additional bedrooms. Located in the quiet setting of Stones Edge, close to everything, this neighborhood offers a gazebo area, a park area, a fishing pond with fountains, and a covered picnic area!
Location
State NC
County New Hanover
Community Stones Edge
Zoning R-15
Direction Head north on S College Rd toward Oleander Dr. Take exit 420A for Gordon Rd. Keep left at the fork to continue toward Gordon Rd. Turn left onto Gordon Rd. Turn left onto Northbrook Dr. Turn left onto Stones Edge Loop Rd. Home is on right.
Location Details Mainland
Rooms
Primary Bedroom Level Primary Living Area
Interior
Interior Features Master Downstairs, Ceiling Fan(s)
Heating Electric
Cooling Central Air
Flooring Carpet, Wood
Window Features Blinds
Exterior
Exterior Feature None
Garage Off Street, Paved
Garage Spaces 2.0
Waterfront No
Roof Type Shingle
Porch Covered, Porch
Parking Type Off Street, Paved
Building
Story 2
Entry Level Two
Foundation Slab
Sewer Municipal Sewer
Water Municipal Water
Structure Type None
New Construction No
Others
Tax ID R04200002129000
Acceptable Financing Cash, Conventional, FHA, VA Loan
Listing Terms Cash, Conventional, FHA, VA Loan
Special Listing Condition None
Read Less Info
Want to know what your home might be worth? Contact us for a FREE valuation!

Our team is ready to help you sell your home for the highest possible price ASAP








