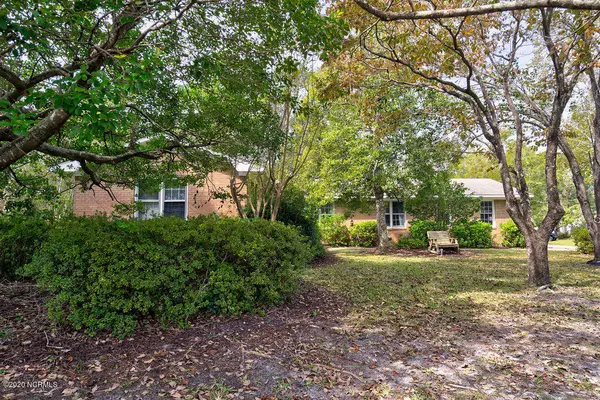$360,000
$365,000
1.4%For more information regarding the value of a property, please contact us for a free consultation.
4 Beds
3 Baths
2,069 SqFt
SOLD DATE : 04/19/2021
Key Details
Sold Price $360,000
Property Type Single Family Home
Sub Type Single Family Residence
Listing Status Sold
Purchase Type For Sale
Square Footage 2,069 sqft
Price per Sqft $173
Subdivision Pine Valley Estates
MLS Listing ID 100240097
Sold Date 04/19/21
Style Wood Frame
Bedrooms 4
Full Baths 3
HOA Y/N No
Originating Board North Carolina Regional MLS
Year Built 1969
Lot Size 0.460 Acres
Acres 0.46
Lot Dimensions 112 x 177
Property Description
If you are looking for the ideal home for family and friends and welcoming to entertainment- This is it! This single story brick ranch is conveniently located in much sought after Pine Valley Estates. This spacious home features 4 bedrooms & 3 full baths. It is well maintained as and there are no HOA fees to pay. Enjoy 2 large living areas, a separate formal dining room, a fireplace with gas logs, a nice sized kitchen with kitchen nook, a mudroom, an extra-large sunroom to enjoy which overlooks a fenced-in yard along with an above ground pool and custom built deck area. This beautiful home also has additional quarters (approx 250 sq ft) that could be used as another bedroom/playroom/office or exercise room with a full bathroom attached. This space is not included in square footage due to does not have a wall at garage door. Home is situated on a corner lot with mature landscaping. The Mid-town location is close to beaches, parks, shopping and medical facilities. Holly Tree Elementary, Roland Grise and Hoggard School districts. Must see this home! (Also Seller is having a NEW roof hopefully by end of Jan 2021.)
Location
State NC
County New Hanover
Community Pine Valley Estates
Zoning R-15
Direction S College Rd turn on Pine Valley Drive, Right on Bragg, House is on right - corner of Bragg Dr and Ewell Dr
Interior
Interior Features 1st Floor Master, Blinds/Shades, Ceiling Fan(s), Smoke Detectors
Heating Heat Pump, Forced Air
Cooling Central
Flooring Carpet, Laminate, Slate
Appliance Cooktop - Electric, Dishwasher, Dryer, Ice Maker, Refrigerator, Stove/Oven - Electric, Vent Hood, Washer
Exterior
Garage Off Street, On Site, Paved
Garage Spaces 1.0
Pool Above Ground
Utilities Available Municipal Sewer, Municipal Water
Waterfront No
Roof Type Shingle
Porch Open, Porch
Parking Type Off Street, On Site, Paved
Garage Yes
Building
Lot Description Corner Lot
Story 1
New Construction No
Schools
Elementary Schools Holly Tree
Middle Schools Roland Grise
High Schools Hoggard
Others
Tax ID R06607-010-002-000
Acceptable Financing VA Loan, Cash, Conventional, FHA
Listing Terms VA Loan, Cash, Conventional, FHA
Read Less Info
Want to know what your home might be worth? Contact us for a FREE valuation!

Our team is ready to help you sell your home for the highest possible price ASAP








