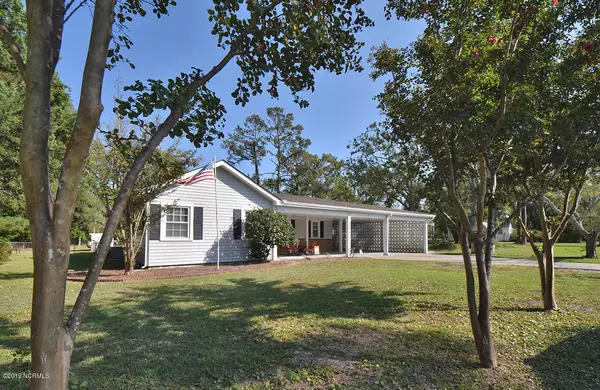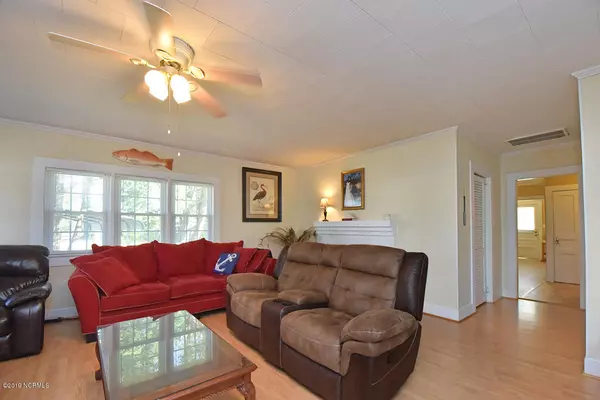$185,000
$199,500
7.3%For more information regarding the value of a property, please contact us for a free consultation.
3 Beds
2 Baths
1,940 SqFt
SOLD DATE : 03/16/2020
Key Details
Sold Price $185,000
Property Type Single Family Home
Sub Type Single Family Residence
Listing Status Sold
Purchase Type For Sale
Square Footage 1,940 sqft
Price per Sqft $95
Subdivision Not In Subdivision
MLS Listing ID 100187395
Sold Date 03/16/20
Style Wood Frame
Bedrooms 3
Full Baths 2
HOA Y/N No
Originating Board North Carolina Regional MLS
Year Built 1950
Lot Size 1.093 Acres
Acres 1.09
Lot Dimensions 114 x 479 x 70 x 483
Property Description
1950's Charm & Character in this single story home. 3 bedrooms, 2 baths plus an office/playroom. Tons of storage & built in's, pine paneling, classic built in china hutch & shelves, 2 utility rooms, and large living room with wood burning fireplace (capped not used), Lots of light and space to spread out in every room! Large patio and a 17 x 47 carport to park all of your vehicles. 26 x 16 storage shed plus a 10 x 14 workshop with power. Over an area of land with a fully fenced in backyard! Room for chickens or back yard animals...and less than 5 minutes to downtown Beaufort, shopping,schools, parks, restaurants, golf, public boat access and more!
Call today to preview this amazing opportunity to live in mid century style!
Location
State NC
County Carteret
Community Not In Subdivision
Zoning Unzoned
Direction Hwy 70 East, property on the right just before Tiffany Woods.
Location Details Mainland
Rooms
Other Rooms Storage, Workshop
Primary Bedroom Level Primary Living Area
Interior
Interior Features Master Downstairs, Ceiling Fan(s), Pantry
Heating Propane
Cooling Central Air
Flooring Carpet, Laminate, Vinyl
Window Features Blinds
Appliance Stove/Oven - Electric, Refrigerator, Microwave - Built-In, Dishwasher
Laundry Inside
Exterior
Exterior Feature None
Garage Carport, On Site, Paved
Carport Spaces 2
Waterfront No
Waterfront Description None
Roof Type Shingle
Porch Covered, Patio
Parking Type Carport, On Site, Paved
Building
Lot Description Open Lot
Story 1
Entry Level One
Foundation Block
Sewer Septic On Site
Water Well
Structure Type None
New Construction No
Others
Tax ID 7317.01.15.4167000
Acceptable Financing Cash, Conventional
Listing Terms Cash, Conventional
Special Listing Condition None
Read Less Info
Want to know what your home might be worth? Contact us for a FREE valuation!

Our team is ready to help you sell your home for the highest possible price ASAP








