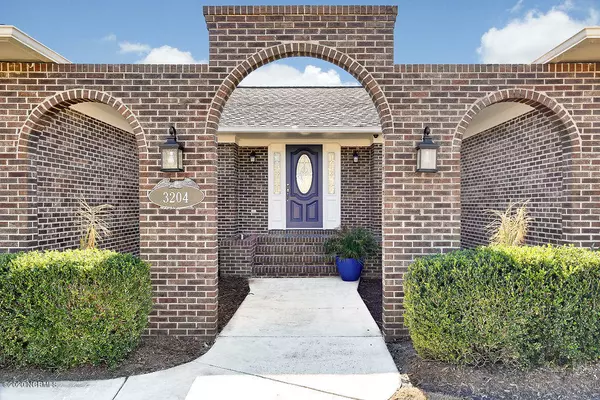$400,000
$419,900
4.7%For more information regarding the value of a property, please contact us for a free consultation.
4 Beds
3 Baths
2,518 SqFt
SOLD DATE : 01/30/2020
Key Details
Sold Price $400,000
Property Type Single Family Home
Sub Type Single Family Residence
Listing Status Sold
Purchase Type For Sale
Square Footage 2,518 sqft
Price per Sqft $158
Subdivision Whisper Creek
MLS Listing ID 100190817
Sold Date 01/30/20
Style Wood Frame
Bedrooms 4
Full Baths 2
Half Baths 1
HOA Y/N No
Originating Board North Carolina Regional MLS
Year Built 1989
Lot Size 0.620 Acres
Acres 0.62
Lot Dimensions 156x167x169x166
Property Description
This one-level brick home is spacious and inviting from the front door. This home has been totally remodeled! The open and updated kitchen with quartz countertops are perfect for the holiday cooking. You can entertain in the large living spaces with family and friends. The master retreat has a spa shower and is the ultimate owner's suite. An additional 3 bedrooms with an updated shared bathroom, allows room for the whole family! The bonus area has a fireplace and wet bar, great for watching the game with friends or finding a quiet place to enjoy some reading. Backyard has lots of room for everyone including furry friends with a deck, patio and fully fenced in back yard. Highly desired Hoggard school district very close to Midtown Wilmington and the Pointe at Barclay. Completely renovated homes in this area are hard to come by, make the easy move! No HOA, new well for irrigation and too many other updates to list!
Location
State NC
County New Hanover
Community Whisper Creek
Zoning R-20
Direction College Rd South - Left at Pine Valley Dr - Right on Kirby Smith and Left on Aster Ct.
Location Details Mainland
Rooms
Basement Crawl Space, None
Primary Bedroom Level Primary Living Area
Interior
Interior Features Master Downstairs, Pantry, Walk-In Closet(s)
Heating Heat Pump
Cooling None
Flooring LVT/LVP, Tile
Window Features Blinds
Appliance Refrigerator, Microwave - Built-In, Dishwasher, Cooktop - Gas
Laundry Hookup - Dryer, Washer Hookup, Inside
Exterior
Exterior Feature None
Garage Assigned, On Site, Paved
Garage Spaces 2.0
Pool None
Utilities Available Community Water
Waterfront No
Roof Type Shingle
Accessibility None
Porch Deck, Patio
Parking Type Assigned, On Site, Paved
Building
Story 1
Entry Level One
Foundation Brick/Mortar
Sewer Community Sewer
Structure Type None
New Construction No
Others
Tax ID R06611-010-006-000
Acceptable Financing Cash, Conventional, FHA
Listing Terms Cash, Conventional, FHA
Special Listing Condition None
Read Less Info
Want to know what your home might be worth? Contact us for a FREE valuation!

Our team is ready to help you sell your home for the highest possible price ASAP








