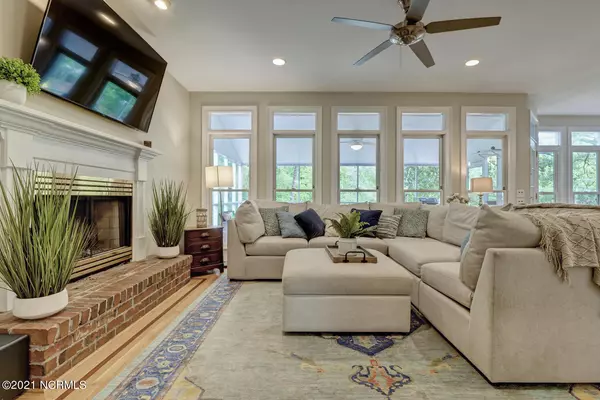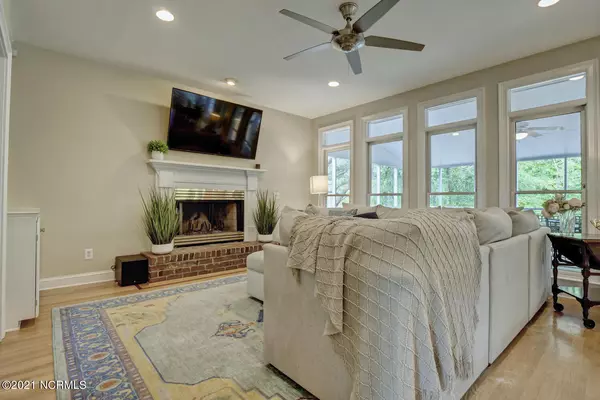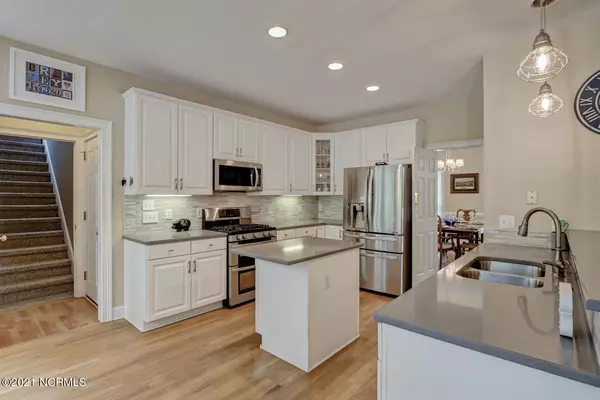$480,000
$469,000
2.3%For more information regarding the value of a property, please contact us for a free consultation.
3 Beds
4 Baths
2,840 SqFt
SOLD DATE : 06/04/2021
Key Details
Sold Price $480,000
Property Type Single Family Home
Sub Type Single Family Residence
Listing Status Sold
Purchase Type For Sale
Square Footage 2,840 sqft
Price per Sqft $169
Subdivision Bexley
MLS Listing ID 100269720
Sold Date 06/04/21
Style Wood Frame
Bedrooms 3
Full Baths 2
Half Baths 2
HOA Y/N No
Originating Board North Carolina Regional MLS
Year Built 1994
Annual Tax Amount $3,832
Lot Size 1.030 Acres
Acres 1.03
Lot Dimensions irregular
Property Description
Located on a quiet street in the coveted Bexley neighborhood, this beautiful 3 or 4 BR home situated on over an acre of land, adorned with beautiful trees, mature landscaping and abundant privacy, is a rare find. The home begins with a 2-story entryway and boasts hardwood floors throughout the first floor. Pocket doors to the left of the foyer open to a light-filled den or home office. Across the hall is a formal dining room, ideal for entertaining. An open concept living room, kitchen and large breakfast area is the heart of the home. The remodeled kitchen features stainless steel appliances, including a gas range, quartz counters, a beautiful tiled backsplash, pantry, a center island and breakfast bar. Elongated windows frame the breakfast area and offer views of the rear yard. The open living room is centered by a wood-burning fireplace with a brick hearth and mantel and also has a built-in bookcase. Enjoy outdoor living with a deck, perfect for grilling and an expansive screened-in porch that offers room for dining and lounging. The enormous backyard has a play area and plenty of space to run around or room to create your own backyard oasis with a pool and patio area. The spacious master suite features a cathedral ceiling and an ensuite bathroom with double vanities, a walk-in closet, whirlpool tub and shower. Two additional bedrooms share a second full bathroom. Completing the second floor is a bonus room with a half bath that could be a 4th bedroom, recreation room or family room. This home has space to expand with an unfinished third floor that could be completed for an additional BR/bath or other flex space. Other features of this home include a 2-car garage, 2 half baths, natural gas, a laundry closet, irrigation system, irrigation well, abundant moldings, a new roof in 2020 and mostly all new windows. Bexley is a beautiful tree-lined community with sidewalks, no HOA dues, and is located in the desirable Hoggard school district. Its central location brings it in close proximity to a myriad of shopping and dining options, New Hanover Regional Medical Center, a public library, golf course, the Cameron Art museum and a short drive to area beaches. The home is not in a flood plain and a 1year home warranty is included with the sale. Don't miss out on this exceptional home in Wilmington's Midtown location.
Location
State NC
County New Hanover
Community Bexley
Zoning R-10
Direction College Road South. Right on 17th Street Extension. Left on St. Andrews. Left on Bexley. 1412 is on the right.
Rooms
Basement None
Interior
Interior Features Foyer, 9Ft+ Ceilings, Blinds/Shades, Ceiling - Vaulted, Ceiling Fan(s), Pantry, Security System, Smoke Detectors, Solid Surface, Walk-In Closet, Whirlpool
Heating Zoned, Forced Air
Cooling Central, Zoned
Flooring Carpet, Tile
Appliance Convection Oven, Dishwasher, Disposal, Dryer, Microwave - Built-In, Refrigerator, Stove/Oven - Gas, Washer
Exterior
Garage Off Street, Paved
Garage Spaces 2.0
Pool None
Utilities Available Municipal Sewer, Municipal Water, Natural Gas Connected
Waterfront No
Waterfront Description None
Roof Type Architectural Shingle
Accessibility None
Porch Deck, Enclosed, Open, Porch, Screened
Parking Type Off Street, Paved
Garage Yes
Building
Lot Description Wooded
Story 2
New Construction No
Schools
Elementary Schools Pine Valley
Middle Schools Myrtle Grove
High Schools Hoggard
Others
Tax ID R06617-004-012-000
Acceptable Financing Cash, Conventional
Listing Terms Cash, Conventional
Read Less Info
Want to know what your home might be worth? Contact us for a FREE valuation!

Our team is ready to help you sell your home for the highest possible price ASAP








