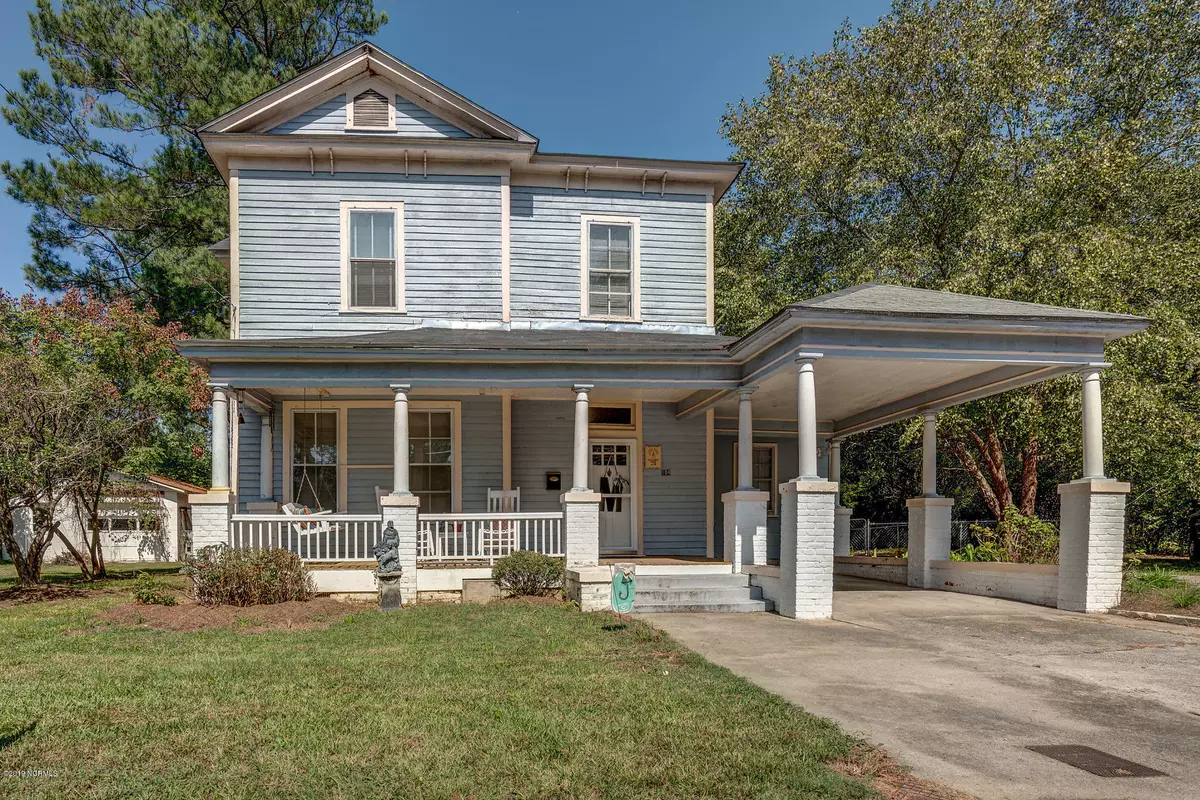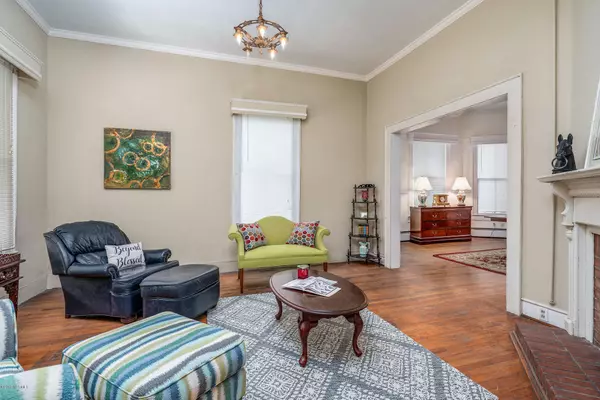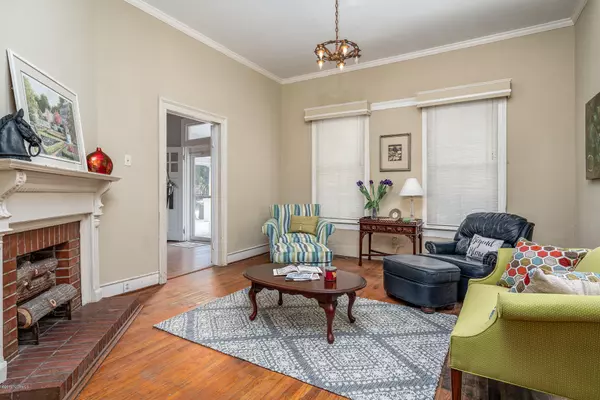$88,000
$123,000
28.5%For more information regarding the value of a property, please contact us for a free consultation.
4 Beds
3 Baths
2,555 SqFt
SOLD DATE : 12/23/2019
Key Details
Sold Price $88,000
Property Type Single Family Home
Sub Type Single Family Residence
Listing Status Sold
Purchase Type For Sale
Square Footage 2,555 sqft
Price per Sqft $34
Subdivision Not In Subdivision
MLS Listing ID 100185227
Sold Date 12/23/19
Style Wood Frame
Bedrooms 4
Full Baths 2
Half Baths 1
HOA Y/N No
Originating Board North Carolina Regional MLS
Year Built 1895
Lot Size 0.433 Acres
Acres 0.43
Lot Dimensions 0.4333 ACRES
Property Description
Welcome to the Circa 1895 Amazing Lena Martin Queen Anne style home in the Quaint Historic District of Tarboro. Across from the famous Blount-Bridgers House. Just a few blocks from shopping and dining and downtown Tarboro. Home still has old charm feeling with updates. Many fireplaces in home with mantels. Covered carport and front porch. Large Foyer and mostly hardwoods through out home. Lots of natural lighting in home. Oversize back yard with chain length fence and extra concrete parking pad. Bedroom downstairs with full bath and a 1/2 bath. Washer/Dryer hook up. Upstairs has bedrooms with a nice space for family room/living room area and an Updated full bath. Main roof replaced 2014, 2 HVAC installed 2010, Gas Water heater 2012, Kitchen updated 2010, many updates. All home needs is You!! Call today.
Location
State NC
County Edgecombe
Community Not In Subdivision
Zoning Tarboro
Direction North Main St to Right on East Phillips Street. Home will be on the left.
Location Details Mainland
Rooms
Basement Crawl Space, None
Primary Bedroom Level Primary Living Area
Interior
Interior Features Foyer, Master Downstairs, 9Ft+ Ceilings, Ceiling Fan(s)
Heating Electric, Heat Pump, Natural Gas
Cooling Central Air
Flooring Vinyl, Wood
Appliance Stove/Oven - Electric, Refrigerator, Dishwasher
Laundry Hookup - Dryer, In Hall, Washer Hookup, Inside
Exterior
Exterior Feature None
Garage Carport, On Site
Utilities Available Natural Gas Connected
Waterfront No
Roof Type Shingle
Porch Covered, Porch
Building
Story 2
Entry Level Two
Foundation Brick/Mortar
Sewer Municipal Sewer
Water Municipal Water
Architectural Style Historic District
Structure Type None
New Construction No
Others
Tax ID 4738-27-8276-00
Acceptable Financing Cash, Conventional
Listing Terms Cash, Conventional
Special Listing Condition None
Read Less Info
Want to know what your home might be worth? Contact us for a FREE valuation!

Our team is ready to help you sell your home for the highest possible price ASAP








