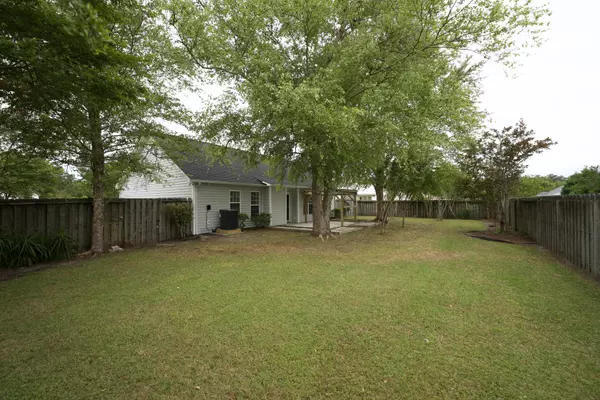$258,500
$248,500
4.0%For more information regarding the value of a property, please contact us for a free consultation.
3 Beds
2 Baths
1,259 SqFt
SOLD DATE : 06/16/2021
Key Details
Sold Price $258,500
Property Type Single Family Home
Sub Type Single Family Residence
Listing Status Sold
Purchase Type For Sale
Square Footage 1,259 sqft
Price per Sqft $205
Subdivision White Horse Ridge
MLS Listing ID 100270627
Sold Date 06/16/21
Style Wood Frame
Bedrooms 3
Full Baths 2
HOA Y/N No
Originating Board North Carolina Regional MLS
Year Built 2002
Lot Size 0.370 Acres
Acres 0.37
Lot Dimensions 108x150
Property Description
NEW, NEW, NEW!! This home is effectively brand new!! This list is extensive and everything has been installed in 2021! ROOF, HVAC and DUCT WORK, WATER HEATER, NEW Electric stove/range, GRANITE COUNTERTOPS in kitchen, SS SINK and Pull down FAUCET with sprayer and soap dispenser, Luxury Vinyl Plank Flooring, Carpet in secondary bedrooms, paint, Popcorn ceiling GONE, both baths have new toilets, both bathrooms have new faucets and the exterior has new light sconces and flood lights, plus a new mailbox! Comes with gas logs, ALL appliances to include refrigerator, dishwasher, range, microwave, AND washer & dryer. Owner suite has LVP flooring and a large walk in shower. Bath 2 has tub/shower combo. Garage has keyless entry, a pedestrian door to the oversized RV or boat parking pad, 30 amp electric hook up and water hook up for RV, double gate to the back yard surrounded by a wood privacy fence. The yard is over 1/3 acre and feels even bigger. Mature trees offer shade over the pergola and concrete patio. The exterior siding is low maintenance vinyl with gutters. Septic was pumped in 2019. Up to date on termite contract. Highly sought after school district and just a 10 minute drive to beach access or public boat ramp! No HOA! Bring your bags..this one is ready for new owners!
Location
State NC
County Carteret
Community White Horse Ridge
Zoning residential
Direction Hwy 58 toward Maysville. First left just past T&W Oyster Bar, L on Palomino. House down on the right.
Rooms
Primary Bedroom Level Primary Living Area
Interior
Interior Features Master Downstairs, Ceiling Fan(s), Walk-in Shower
Heating Heat Pump
Cooling Central Air
Flooring LVT/LVP, Carpet
Fireplaces Type Gas Log
Fireplace Yes
Window Features Blinds
Appliance Washer, Stove/Oven - Electric, Refrigerator, Microwave - Built-In, Dryer, Dishwasher
Laundry In Hall
Exterior
Exterior Feature None
Garage On Site, Paved
Garage Spaces 2.0
Utilities Available Water Connected
Waterfront No
Roof Type Architectural Shingle
Porch Patio
Parking Type On Site, Paved
Building
Story 1
Foundation Slab
Structure Type None
New Construction No
Others
Tax ID 537703104942000
Acceptable Financing Cash, Conventional, VA Loan
Listing Terms Cash, Conventional, VA Loan
Special Listing Condition None
Read Less Info
Want to know what your home might be worth? Contact us for a FREE valuation!

Our team is ready to help you sell your home for the highest possible price ASAP








