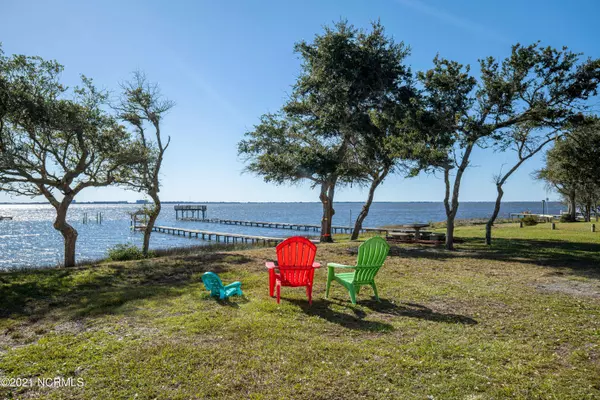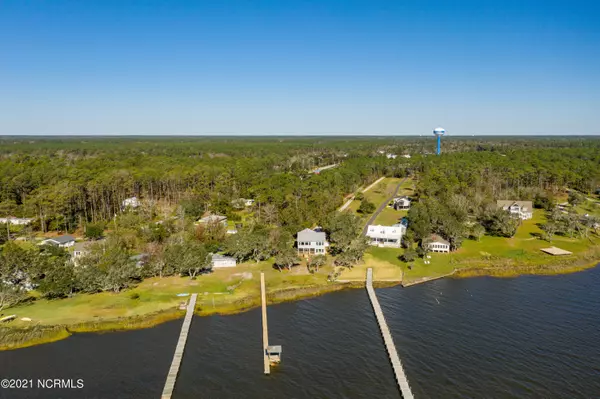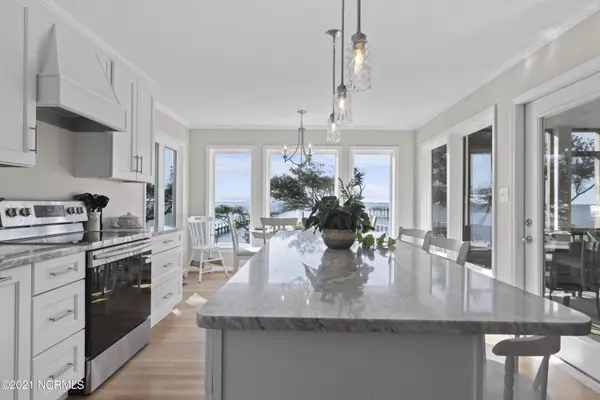$875,000
$949,000
7.8%For more information regarding the value of a property, please contact us for a free consultation.
3 Beds
3 Baths
2,720 SqFt
SOLD DATE : 04/26/2021
Key Details
Sold Price $875,000
Property Type Single Family Home
Sub Type Single Family Residence
Listing Status Sold
Purchase Type For Sale
Square Footage 2,720 sqft
Price per Sqft $321
Subdivision Not In Subdivision
MLS Listing ID 100260477
Sold Date 04/26/21
Style Wood Frame
Bedrooms 3
Full Baths 2
Half Baths 1
HOA Y/N No
Originating Board North Carolina Regional MLS
Year Built 1993
Annual Tax Amount $2,338
Lot Size 2.800 Acres
Acres 2.8
Lot Dimensions 100x1518x125x1527
Property Description
Protected on a bluff, this luxury waterfront home has no town taxes and is not in a flood zone. Enjoy fishing, clamming, swimming or kayaking from your private dock which can be extended and a boat lift added. A private drive through 2.8 acres of fruit trees leads to a fully renovated home with sweeping views of Bogue Sound from every room. New parking pad adjoins a shed/workshop with power, storage canopy, whole house generator and prefab carport. Park at the oversize two car garage and access the home through new family room. New Hardie siding and windows in 2020. New roof in 2019. This home maximizes sunlight and stunning water views. The kitchen features new cabinets, stainless appliances and gorgeous center island, all complemented by granite counters completed in June 2020. The dining area is a wall of windows bringing the outside in. A screened in porch with dining and seating space is accessible from the kitchen, living room and dining areas. Flowing across the width of the house is the formal living room with a wall of windows and ledgestone gas log fireplace. Upstairs two family bedrooms are tucked in the back of the home with large closets and views of the sound. A spacious new laundry room and a completely renovated two sink family bath with shower/tub and linen closet adjoin these rooms. Step into the reconfigured great room for expansive second story views of the water from a wall of windows with southern exposure. This huge space can encompass a study, TV area and gathering space. It's yours to create the perfect space. Retreat to the primary bedroom with a wall of windows overlooking the water and plenty of space for a king bedroom set and a reading corner. The primary bath has a soaking tub, walk-in tiled shower, double sinks and new cabinetry completed in Aug 2020. Explore the huge closet and find the storage you have dreamed of. Make your appointment now to view this unique and unforgettable property.
Location
State NC
County Carteret
Community Not In Subdivision
Zoning R20
Direction Hwy 24 east or west toward Hibbs Rd. and Camp Albemarle. Driveway is opposite the Shell Station at Hwy 24 and Hibbs Rd. Sign and white picket fences on each side of gravel driveway.
Rooms
Other Rooms Storage, Workshop
Basement None
Interior
Interior Features Ceiling Fan(s), Gas Logs, Pantry, Smoke Detectors, Walk-in Shower, Walk-In Closet
Heating Zoned, Heat Pump
Cooling Central, Zoned
Flooring LVT/LVP, Carpet, Concrete
Appliance Convection Oven, Dishwasher, Generator, Microwave - Built-In, Refrigerator, Stove/Oven - Electric, Vent Hood, Water Softener
Exterior
Garage Off Street
Garage Spaces 2.0
Carport Spaces 1
Utilities Available Septic On Site, Well Water
Waterfront Yes
Waterfront Description Boat Dock, ICW Front, ICW View, Sound Front, Sound Side, Sound View, Water View
Roof Type Shingle
Accessibility None
Porch Porch, Screened
Parking Type Off Street
Garage Yes
Building
Lot Description Open
Story 2
New Construction No
Schools
Elementary Schools Bogue Sound
Middle Schools Broad Creek
High Schools Croatan
Others
Tax ID 633603328542000
Acceptable Financing VA Loan, Cash, Conventional
Listing Terms VA Loan, Cash, Conventional
Read Less Info
Want to know what your home might be worth? Contact us for a FREE valuation!

Our team is ready to help you sell your home for the highest possible price ASAP








