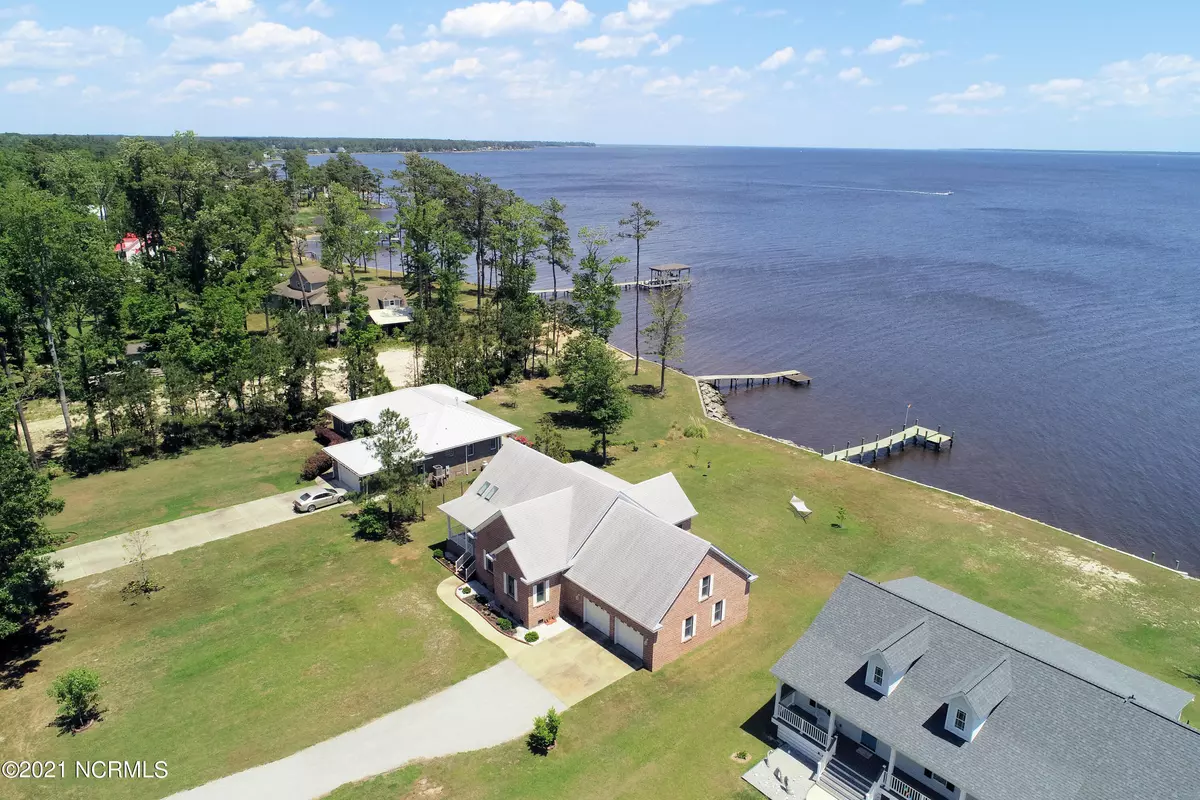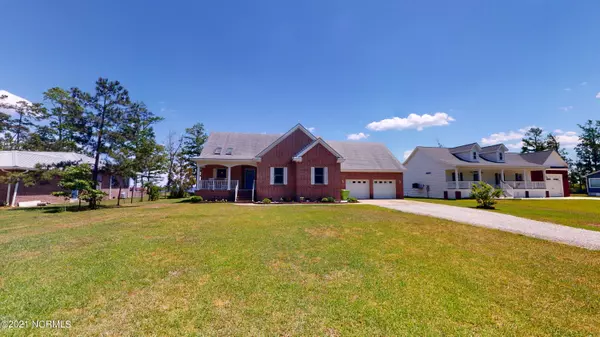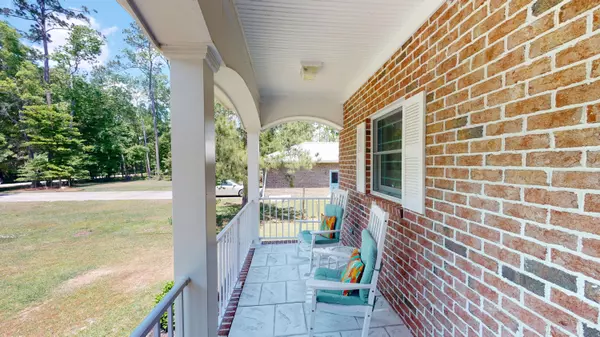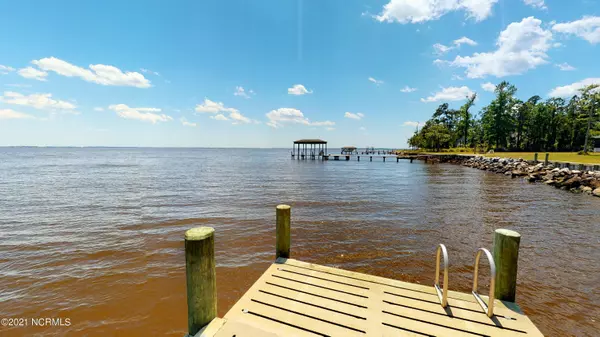$465,000
$479,500
3.0%For more information regarding the value of a property, please contact us for a free consultation.
2 Beds
2 Baths
2,289 SqFt
SOLD DATE : 08/19/2021
Key Details
Sold Price $465,000
Property Type Single Family Home
Sub Type Single Family Residence
Listing Status Sold
Purchase Type For Sale
Square Footage 2,289 sqft
Price per Sqft $203
Subdivision Crayton Bay
MLS Listing ID 100270696
Sold Date 08/19/21
Style Wood Frame
Bedrooms 2
Full Baths 2
HOA Fees $100
HOA Y/N Yes
Originating Board North Carolina Regional MLS
Year Built 2014
Annual Tax Amount $3,705
Lot Size 0.910 Acres
Acres 0.91
Lot Dimensions irregular
Property Description
Live a life of leisure at this fantastic low maintenance house on the Neuse River. Energy efficient ductless heating and air conditioning throughout, tile floors, Andersen windows and doors, flexible space. The guest bedroom and office combo can easily be converted to 2 bedrooms, and the finished room over the garage can be a studio, exercise area, or an additional bunkroom. No flooding at this elevation! The dock can easily accommodate a boatlift, and configured for kayak launch and swimming.
Location
State NC
County Pamlico
Community Crayton Bay
Zoning none
Direction From Oriental, take Oriental Road to Janiero, follow to left turn on Hardison Lee Farm Road, house is on the left in Crayton Bay.
Location Details Mainland
Rooms
Basement Crawl Space
Primary Bedroom Level Primary Living Area
Interior
Interior Features Foyer, Master Downstairs, 9Ft+ Ceilings, Vaulted Ceiling(s), Ceiling Fan(s), Skylights, Walk-in Shower, Walk-In Closet(s)
Heating Wall Furnace, Electric, Heat Pump, Zoned
Cooling Wall/Window Unit(s), Zoned
Flooring Laminate, Tile
Fireplaces Type Gas Log
Fireplace Yes
Window Features DP50 Windows,Blinds
Appliance Washer, Vent Hood, Stove/Oven - Electric, Refrigerator, Microwave - Built-In, Ice Maker, Dryer
Laundry Inside
Exterior
Exterior Feature Gas Logs
Garage Paved
Garage Spaces 2.0
Waterfront Yes
Waterfront Description Deeded Water Access,Deeded Waterfront,Sailboat Accessible
View River, Water
Roof Type Architectural Shingle
Porch Open, Covered, Deck, Porch, Screened
Building
Story 1
Entry Level One and One Half
Sewer Septic On Site
Water Municipal Water
Structure Type Gas Logs
New Construction No
Others
Tax ID H093-13-14
Acceptable Financing Cash, Conventional, VA Loan
Listing Terms Cash, Conventional, VA Loan
Special Listing Condition None
Read Less Info
Want to know what your home might be worth? Contact us for a FREE valuation!

Our team is ready to help you sell your home for the highest possible price ASAP








