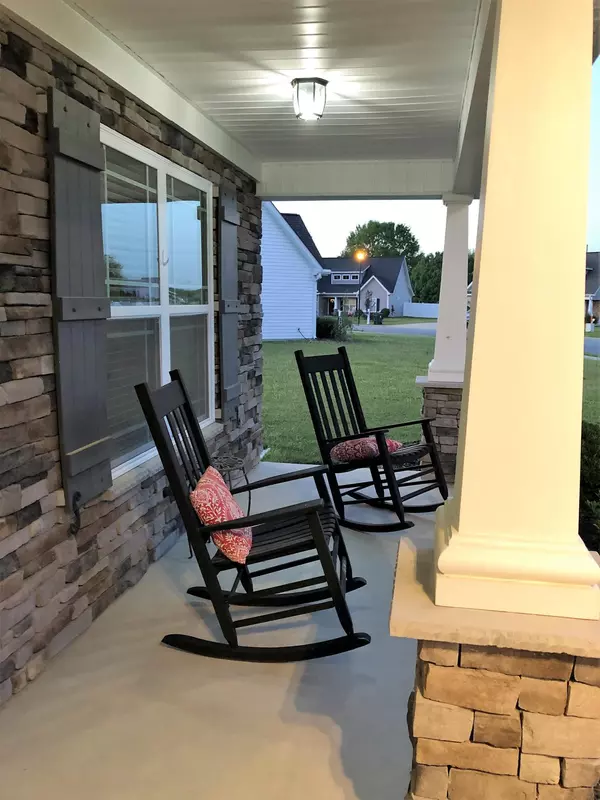$242,000
$237,500
1.9%For more information regarding the value of a property, please contact us for a free consultation.
3 Beds
2 Baths
1,616 SqFt
SOLD DATE : 05/24/2021
Key Details
Sold Price $242,000
Property Type Single Family Home
Sub Type Single Family Residence
Listing Status Sold
Purchase Type For Sale
Square Footage 1,616 sqft
Price per Sqft $149
Subdivision Brookfield
MLS Listing ID 100266223
Sold Date 05/24/21
Style Wood Frame
Bedrooms 3
Full Baths 2
HOA Fees $165
HOA Y/N Yes
Originating Board North Carolina Regional MLS
Year Built 2015
Annual Tax Amount $2,850
Lot Size 0.260 Acres
Acres 0.26
Lot Dimensions 125 x 55 x 125 x 122
Property Description
Super cute Gaston floorplan in sought after Brookfield subdivision. This home offers everything on your wish list and more. A true foyer, custom cabinets, granite countertops, open sightlines, screened porch, true rocking chair front porch, large garage, mud room/laundry room, master bedroom trey ceiling, crown molding, walk in master closet, master bath with walk in shower, deep soak tub and double vanity. The list goes on and on. This home is a must see. Call to schedule your viewing today before it's gone.
Location
State NC
County Pitt
Community Brookfield
Zoning R10
Direction South on Old Tar from Firetower, cross Worthington. Brookfield is on the right before you get to Laurie Ellis.
Location Details Mainland
Rooms
Primary Bedroom Level Primary Living Area
Interior
Interior Features Foyer, Solid Surface, Master Downstairs, 9Ft+ Ceilings, Tray Ceiling(s), Ceiling Fan(s), Pantry, Walk-in Shower, Eat-in Kitchen, Walk-In Closet(s)
Heating Electric, Heat Pump
Cooling Central Air
Flooring LVT/LVP, Carpet, Tile
Window Features Thermal Windows,Blinds
Appliance Stove/Oven - Electric, Refrigerator, Microwave - Built-In, Disposal, Dishwasher
Laundry Inside
Exterior
Garage Off Street, Paved
Garage Spaces 2.0
Waterfront No
Roof Type Architectural Shingle
Porch Covered, Patio, Porch
Parking Type Off Street, Paved
Building
Story 1
Entry Level One
Foundation Raised, Slab
Sewer Municipal Sewer
Water Municipal Water
New Construction No
Others
Tax ID 082340
Acceptable Financing Cash, Conventional, FHA, VA Loan
Listing Terms Cash, Conventional, FHA, VA Loan
Special Listing Condition None
Read Less Info
Want to know what your home might be worth? Contact us for a FREE valuation!

Our team is ready to help you sell your home for the highest possible price ASAP








