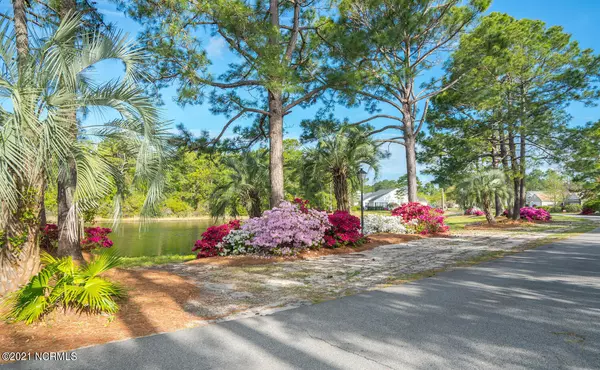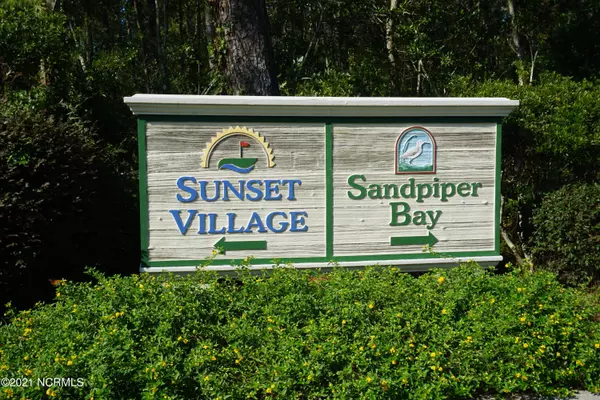$210,364
$214,900
2.1%For more information regarding the value of a property, please contact us for a free consultation.
3 Beds
2 Baths
1,336 SqFt
SOLD DATE : 06/17/2021
Key Details
Sold Price $210,364
Property Type Condo
Sub Type Condominium
Listing Status Sold
Purchase Type For Sale
Square Footage 1,336 sqft
Price per Sqft $157
Subdivision Sandpiper Bay
MLS Listing ID 100266745
Sold Date 06/17/21
Style Wood Frame
Bedrooms 3
Full Baths 2
HOA Fees $3,888
HOA Y/N Yes
Originating Board North Carolina Regional MLS
Year Built 2001
Lot Dimensions 0x0x0x0
Property Description
Seldom used and highly sought after 3 bed 2 bath condo in Sunset Village at Sandpiper Bay. No need to worry about stairs as this is a ground floor unit. The extra wide doorways in this condo will provide easy access for all who enter. The Ring doorbell and the Wifi thermostat make it easy to control activity from afar. Tv's and Washer were replaced in 2018, HVAC in 2016. Enjoy watching the wildlife on your three seasons porch. Sunset Village offers two outdoor pools for your enjoyment and the community of Sandpiper Bay has a three nine hole golf courses just minutes away. Close to beautiful Sunset Beach, shopping, banking, medical and restaurants. Seller is a licensed TN Real Estate Agent.
Location
State NC
County Brunswick
Community Sandpiper Bay
Zoning Res
Direction Old Georgetown Road to Sandpiper Bay. Make a left at the stop sign into Sunset Village. Unit is on the left, Building #11.
Location Details Mainland
Rooms
Primary Bedroom Level Primary Living Area
Interior
Interior Features Master Downstairs, Ceiling Fan(s), Furnished, Pantry, Walk-In Closet(s)
Heating Heat Pump
Cooling Central Air
Flooring Carpet, Tile
Fireplaces Type None
Fireplace No
Window Features Blinds
Appliance Washer, Stove/Oven - Electric, Refrigerator, Microwave - Built-In, Dryer, Disposal, Dishwasher
Laundry Laundry Closet
Exterior
Exterior Feature None
Garage On Site, Shared Driveway
Waterfront Yes
View Pond
Roof Type Shingle
Porch Enclosed, Porch
Parking Type On Site, Shared Driveway
Building
Story 1
Entry Level End Unit,Three Or More,One
Foundation Slab
Sewer Municipal Sewer
Water Municipal Water
Structure Type None
New Construction No
Others
Tax ID 227pa085
Acceptable Financing Cash, Conventional
Listing Terms Cash, Conventional
Special Listing Condition None
Read Less Info
Want to know what your home might be worth? Contact us for a FREE valuation!

Our team is ready to help you sell your home for the highest possible price ASAP








