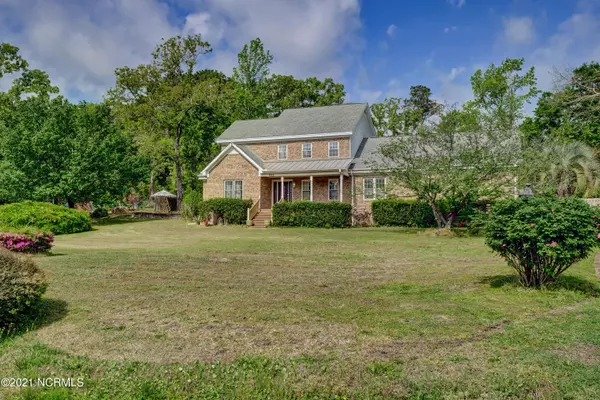$430,000
$445,000
3.4%For more information regarding the value of a property, please contact us for a free consultation.
4 Beds
3 Baths
2,165 SqFt
SOLD DATE : 06/07/2021
Key Details
Sold Price $430,000
Property Type Single Family Home
Sub Type Single Family Residence
Listing Status Sold
Purchase Type For Sale
Square Footage 2,165 sqft
Price per Sqft $198
Subdivision Bayshore Estates
MLS Listing ID 100267485
Sold Date 06/07/21
Style Wood Frame
Bedrooms 4
Full Baths 2
Half Baths 1
HOA Y/N No
Originating Board North Carolina Regional MLS
Year Built 1989
Lot Size 0.750 Acres
Acres 0.75
Lot Dimensions 225x182x134x182
Property Description
Ever dreamt of owning a home with no HOA, on a double lot, in the desirable area of Bayshore Estates? Now's your chance! This beautiful home has been lovingly cared for by the original owner over the last 30 years. As you walk in, you're greeted by gorgeous hardwood floors and the family room that leads to the spacious dining room. The eat in kitchen contains the original charming cabinets and connects to the living room. Off of the living room you will find a screened in porch overlooking the expansive backyard containing a detached garage/workshop. The Master bedroom is located on the first floor and contains a beautiful en suite that you have the ability to personalize. Upstairs you will find 3 additional bedrooms and a full bath. The home has been partially renovated. Enjoy the community boat and kayak launch for a small annual fee.
Location
State NC
County New Hanover
Community Bayshore Estates
Zoning R-15
Direction Heading north on market street, Right on Bayshore, left on scorpion , Right on upland, house is on left at 523 upland drive.
Rooms
Basement None
Interior
Interior Features 1st Floor Master, Blinds/Shades, Hot Tub, Pantry, Security System, Smoke Detectors
Heating Heat Pump
Cooling Central
Flooring Laminate, Tile
Exterior
Garage Paved
Garage Spaces 2.0
Pool Hot Tub
Utilities Available Municipal Sewer, Well Water
Waterfront No
Waterfront Description None
Roof Type Shingle
Porch Deck, Porch, Screened
Parking Type Paved
Garage Yes
Building
Story 2
New Construction No
Schools
Elementary Schools Ogden
Middle Schools Holly Shelter
High Schools Laney
Others
Tax ID R03616-001-001-000
Acceptable Financing VA Loan, Cash, Conventional, FHA
Listing Terms VA Loan, Cash, Conventional, FHA
Read Less Info
Want to know what your home might be worth? Contact us for a FREE valuation!

Our team is ready to help you sell your home for the highest possible price ASAP








