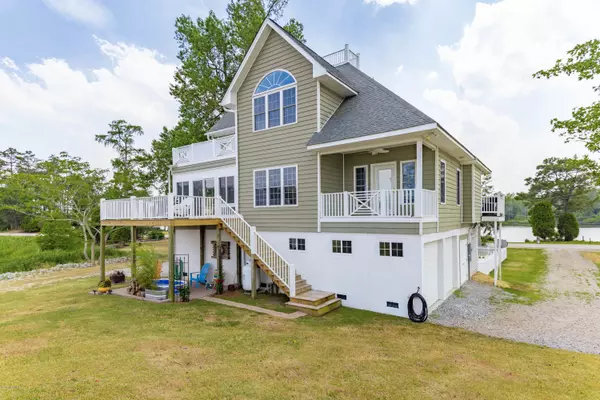$470,000
$489,000
3.9%For more information regarding the value of a property, please contact us for a free consultation.
3 Beds
4 Baths
2,397 SqFt
SOLD DATE : 02/21/2020
Key Details
Sold Price $470,000
Property Type Single Family Home
Sub Type Single Family Residence
Listing Status Sold
Purchase Type For Sale
Square Footage 2,397 sqft
Price per Sqft $196
Subdivision Not In Subdivision
MLS Listing ID 100167949
Sold Date 02/21/20
Style Wood Frame
Bedrooms 3
Full Baths 2
Half Baths 2
HOA Y/N No
Originating Board North Carolina Regional MLS
Year Built 2006
Annual Tax Amount $3,447
Lot Size 1.170 Acres
Acres 1.17
Lot Dimensions Irregular
Property Description
Come home to this beautiful and comfortable custom retreat on 3 lots, surrounded by water. Soaring vaulted ceilings, hardwood floors, travertine tile, chef's kitchen, waterviews from EVERY window! Pamlico River & Blounts Creek waterfront/access. Upgrades throughout. Three decks & sunroom. Very energy-efficient with dual HVAC (upstairs unit new in 2019), 6 in. walls, Rinnai on-demand tankless H2O heater, Kinetico whole-home filtration/softener, Craneboard 7 solid-core insulated siding with high wind rating, remote-access security system, 2 piers, 2 ramps, 10,000# boat lift, heated 4-car drive-through garage + workshop, network wired throughout home. A quiet and natural setting on 1.5 acres. Watch osprey and bald eagles fishing just across the bay. No city taxes, no HOA.
Location
State NC
County Beaufort
Community Not In Subdivision
Zoning Residential
Direction Mouth of the Creek Road-over the Bridge to House on left.
Location Details Mainland
Rooms
Other Rooms Workshop
Basement None
Primary Bedroom Level Primary Living Area
Interior
Interior Features Solid Surface, Workshop, Master Downstairs, 9Ft+ Ceilings, Tray Ceiling(s), Vaulted Ceiling(s), Ceiling Fan(s), Pantry, Walk-in Shower, Walk-In Closet(s)
Heating Electric, Heat Pump, Propane, Zoned
Cooling Zoned
Flooring Carpet, Tile, Wood
Fireplaces Type Gas Log
Fireplace Yes
Window Features Thermal Windows,Blinds
Appliance Water Softener, Stove/Oven - Electric, Refrigerator, Microwave - Built-In, Dishwasher
Laundry Inside
Exterior
Garage Unpaved
Waterfront Yes
Waterfront Description Boat Lift,Boat Ramp,Bulkhead,Deeded Water Rights,Deeded Waterfront,Creek
View River, Water
Roof Type Shingle,Composition
Porch Deck, Enclosed, Porch
Parking Type Unpaved
Building
Story 2
Entry Level Two
Foundation Other
Sewer Septic On Site
Water Municipal Water
New Construction No
Others
Tax ID 6876
Acceptable Financing Cash, Conventional, FHA, VA Loan
Listing Terms Cash, Conventional, FHA, VA Loan
Special Listing Condition None
Read Less Info
Want to know what your home might be worth? Contact us for a FREE valuation!

Our team is ready to help you sell your home for the highest possible price ASAP








