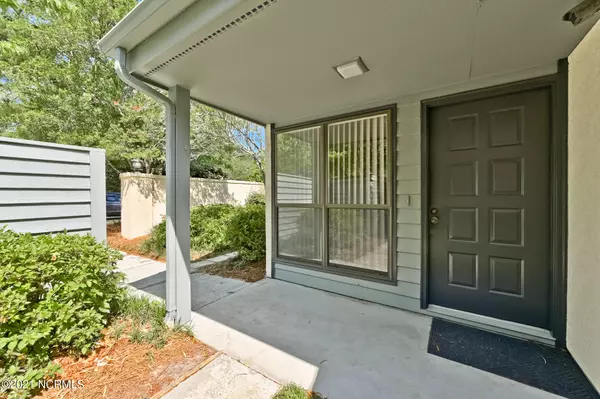$266,000
$259,000
2.7%For more information regarding the value of a property, please contact us for a free consultation.
3 Beds
2 Baths
1,650 SqFt
SOLD DATE : 06/11/2021
Key Details
Sold Price $266,000
Property Type Single Family Home
Sub Type Single Family Residence
Listing Status Sold
Purchase Type For Sale
Square Footage 1,650 sqft
Price per Sqft $161
Subdivision Sun Court Villas
MLS Listing ID 100269837
Sold Date 06/11/21
Style Wood Frame
Bedrooms 3
Full Baths 2
HOA Fees $2,760
HOA Y/N Yes
Originating Board North Carolina Regional MLS
Year Built 1986
Annual Tax Amount $1,550
Lot Size 4,791 Sqft
Acres 0.11
Lot Dimensions 50x100
Property Description
This is a great place to call home. The owner has just laid LVP flooring in all the living areas. Carpet in bedrooms and tile in bathrooms. You enter into a nice foyer and dining room with kitchen off to side. The family room is open with large bookshelves and a fireplace with blower. The owners have never used. The kitchen ceiling was raised and is great to cook in. Microwave is brand new. and kitchen opens to dining area and overlooks the family room for entertaining. As you go through remainder of home there are three bedrooms with the Master bedroom at end of hall. Both bathrooms were remodelled two years ago and house has been updated. The owner has a beautiful courtyard and all three bedrooms open to it, as well as the living room. This home boasts an outside storage building to store gardening equipment. Remember the HOA maintains everything outside the courtyard walls. The roof was replaced in 2006 and HVAC is only a few years old(owner not quite sure when he replaced). This is the perfect place to call home and is a great neighborhood to walk and includes community pool and tennis courts.
Location
State NC
County New Hanover
Community Sun Court Villas
Zoning R-15
Direction West on Oleander Dr from Military Cutoff Rd. Turn left onto Greenville Loop Rd. At stop light turn left onto Pine Grove Rd. Stay on Pine Grove till it merges with Masonboro Loop and turn right into Sun Court Villa. House is on left.
Rooms
Other Rooms Storage
Basement None
Interior
Interior Features 1st Floor Master, Blinds/Shades, Ceiling Fan(s), Pantry, Smoke Detectors, Walk-In Closet
Heating Forced Air
Cooling Central
Flooring Carpet, Tile
Appliance Dishwasher, Disposal, Dryer, Microwave - Built-In, Refrigerator, Stove/Oven - Electric, Washer, None
Exterior
Garage Off Street, Paved
Utilities Available Municipal Sewer, Municipal Water
Waterfront No
Roof Type Shingle
Porch Open, Patio
Parking Type Off Street, Paved
Garage No
Building
Story 1
New Construction No
Schools
Elementary Schools Holly Tree
Middle Schools Roland Grise
High Schools Hoggard
Others
Tax ID R06705005021000
Acceptable Financing VA Loan, Cash, Conventional, FHA
Listing Terms VA Loan, Cash, Conventional, FHA
Read Less Info
Want to know what your home might be worth? Contact us for a FREE valuation!

Our team is ready to help you sell your home for the highest possible price ASAP








