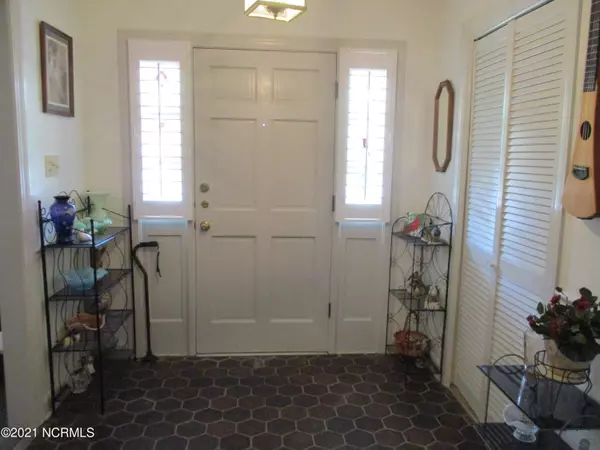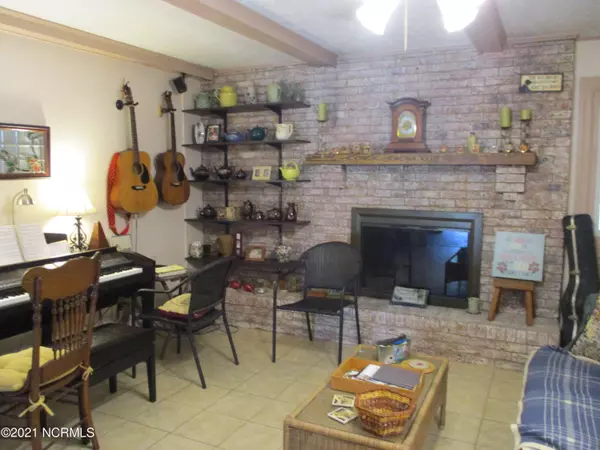$260,000
$264,900
1.8%For more information regarding the value of a property, please contact us for a free consultation.
3 Beds
2 Baths
3,020 SqFt
SOLD DATE : 07/01/2021
Key Details
Sold Price $260,000
Property Type Single Family Home
Sub Type Single Family Residence
Listing Status Sold
Purchase Type For Sale
Square Footage 3,020 sqft
Price per Sqft $86
Subdivision Not In Subdivision
MLS Listing ID 100270689
Sold Date 07/01/21
Style Brick/Stone
Bedrooms 3
Full Baths 2
Originating Board North Carolina Regional MLS
Year Built 1975
Lot Size 2.500 Acres
Acres 2.5
Lot Dimensions 437 x 291 x 81 x 489
Property Description
Brick one level ranch with over 3000 square feet, sitting on 2.5 Acres plus an additional lot next door for additional privacy or sell-able. This home has 3 Bedrooms, 2 Baths, a bonus room that can be a 4th Bedroom or game room. Formal living & Dinig room, family room with fireplace & gas logs, updated kitchen that includes all stainless steel appliances, breakfast area, bar that can seat 4, an entire wall of pantry cabinets as well as a large counter/work space. The laundry room has plenty of extra storage and room for a freezer. The carolina room has a combo heat/air unit as well as a gas wall heater & ceiling fan that all stays. Outside there's a 30 x 60 concrete block workshop w/electric & heat, a large sliding door and regular entrance door. Then attached to the end is a two car carport for storage, a 10 x 16 ''She Shed'' with metal roof, wired electric & covered front porch. Then there's a patio area with a fire pit and a rectangle 15 x 12 gazebo for entertaining outside. Fenced back yard, concrete circular driveway, deck off the bonus/game room and a whole house Generator makes this home a great value for a new owner.
**The extra lot that comes with this home is part of Hunter's Ridge 01-0215-03-006, DB 1057/PG 0005, #6 Sec 1 Hunter's Ridge** Additional tax value is $11,200.00 for a total of $202,130.
Location
State NC
County Scotland
Community Not In Subdivision
Zoning R15
Direction Turn onto Blues Farm Road off 401 South and it's the last home on the right before X Way Road.
Interior
Interior Features Foyer, 1st Floor Master, Blinds/Shades, Ceiling Fan(s), Gas Logs, Pantry, Smoke Detectors, Workshop
Heating Heat Pump
Cooling Central
Exterior
Garage Circular, Paved
Utilities Available Community Sewer, Community Water, Well Water
Waterfront No
Roof Type Shingle
Porch Deck, Screened, See Remarks
Parking Type Circular, Paved
Garage No
Building
Story 1
New Construction No
Schools
Elementary Schools Sycamore Lane
Middle Schools Carver
High Schools Scotland
Others
Tax ID 01-0215-02-002
Acceptable Financing USDA Loan, VA Loan, Cash, Conventional, FHA
Listing Terms USDA Loan, VA Loan, Cash, Conventional, FHA
Read Less Info
Want to know what your home might be worth? Contact us for a FREE valuation!

Our team is ready to help you sell your home for the highest possible price ASAP








