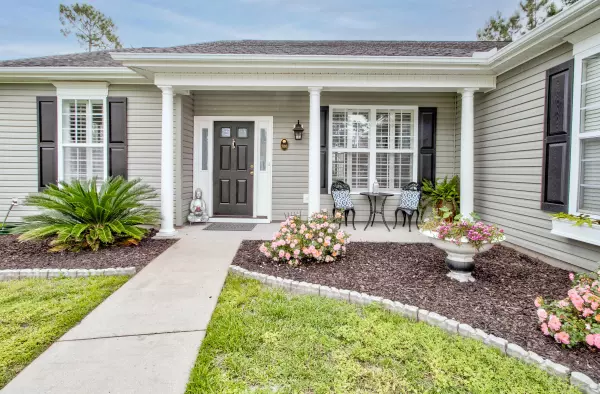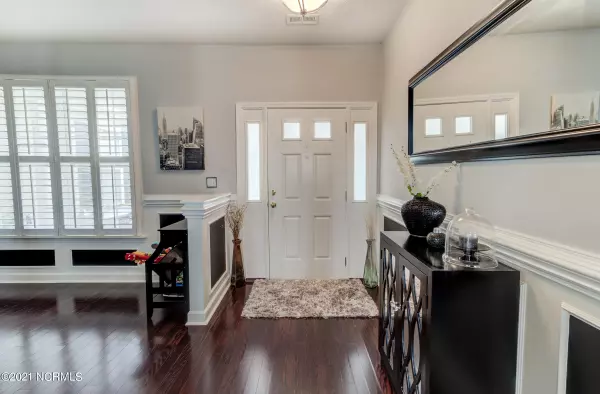$261,901
$235,000
11.4%For more information regarding the value of a property, please contact us for a free consultation.
3 Beds
2 Baths
1,544 SqFt
SOLD DATE : 06/02/2021
Key Details
Sold Price $261,901
Property Type Single Family Home
Sub Type Single Family Residence
Listing Status Sold
Purchase Type For Sale
Square Footage 1,544 sqft
Price per Sqft $169
Subdivision The Highlands
MLS Listing ID 100270562
Sold Date 06/02/21
Style Wood Frame
Bedrooms 3
Full Baths 2
HOA Fees $110
HOA Y/N No
Originating Board North Carolina Regional MLS
Year Built 2006
Lot Size 0.270 Acres
Acres 0.27
Lot Dimensions 76x150x125x129
Property Description
Welcome to this incredible 3 bedroom, 2 bath home located in The Highlands. When entering you will notice the vaulted ceilings, wainscoting, plantation shutters, neutral paint colors, the stunning wood laminate floors, and open floor plan. The kitchen offers white cabinetry, solid surface granite countertops and stainless steel appliances. The kitchen also offers a nook for additional dining space, in front of the glass doors, that take you to the large backyard, complete with a patio and rear fencing. The owners bedroom is large and has an ensuite bathroom complete with bathtub, walk in shower, private water closet and walk in closet. There are two additional spacious bedrooms and an additional bath. There is a 2 car garage and this home is located on a cul de sac for privacy. The property has been maintained and has beautiful roses, window flower boxes, and a gorgeous yard.
Location
State NC
County Brunswick
Community The Highlands
Zoning SH-R-10
Direction Entering the Highlands and turning right. Make a right on Harwick and left on East Pipers Glen. Home is located on the right in the cul de sac. Sign is on property.
Interior
Interior Features 1st Floor Master, Blinds/Shades, Ceiling - Vaulted, Ceiling Fan(s), Pantry, Smoke Detectors, Solid Surface, Sprinkler System, Walk-in Shower, Walk-In Closet
Heating Heat Pump
Cooling Central
Flooring Carpet, Laminate, Tile
Appliance None, Dishwasher, Microwave - Built-In, Stove/Oven - Electric
Exterior
Garage On Site
Garage Spaces 2.0
Utilities Available Municipal Sewer, Municipal Water
Waterfront No
Roof Type Architectural Shingle
Porch Covered, Patio, Porch
Parking Type On Site
Garage Yes
Building
Lot Description Cul-de-Sac Lot
Story 1
Architectural Style Patio
New Construction No
Schools
Elementary Schools Supply
Middle Schools Shallotte
High Schools West Brunswick
Others
Tax ID 109903207017
Acceptable Financing VA Loan, Cash, Conventional, FHA
Listing Terms VA Loan, Cash, Conventional, FHA
Read Less Info
Want to know what your home might be worth? Contact us for a FREE valuation!

Our team is ready to help you sell your home for the highest possible price ASAP








