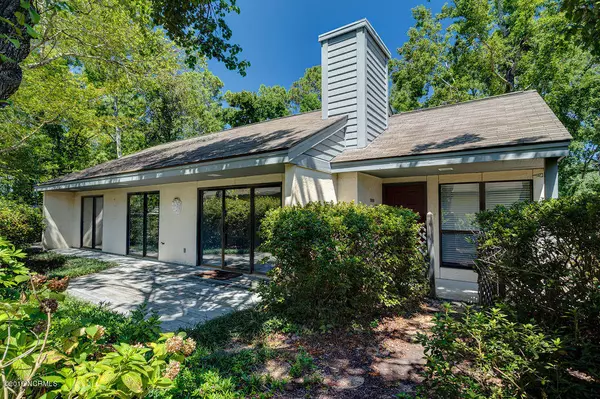$220,000
$235,000
6.4%For more information regarding the value of a property, please contact us for a free consultation.
3 Beds
2 Baths
1,626 SqFt
SOLD DATE : 04/20/2020
Key Details
Sold Price $220,000
Property Type Townhouse
Sub Type Townhouse
Listing Status Sold
Purchase Type For Sale
Square Footage 1,626 sqft
Price per Sqft $135
Subdivision Sun Court Villas
MLS Listing ID 100182757
Sold Date 04/20/20
Style Wood Frame
Bedrooms 3
Full Baths 2
HOA Fees $2,640
HOA Y/N Yes
Originating Board North Carolina Regional MLS
Year Built 1985
Lot Size 4,792 Sqft
Acres 0.11
Lot Dimensions irregular
Property Description
3 bedroom, 2 bath townhome all on one-level. No stairs! Great location near shopping and the beaches! This free-standing villa is located in one of the most desirable locations in the neighborhood. Freshly painted interior and new carpeting. Galley style kitchen with stainless-steel appliances. Spacious master bedroom has a private courtyard and walk-in closet. Bedrooms 2 and 3 also overlooks the courtyard. Large living room with wood burning fireplace has lots of natural light and also overlooks another private fenced-in courtyard. Skylights in the kitchen and laundry room let in lots of natural light. Ample closet space throughout. Termite Bond In Place. Community pool and tennis courts.
Location
State NC
County New Hanover
Community Sun Court Villas
Zoning R-15
Direction From Oleander Drive, go S. on College Rd, L on Holly Tree to end, R on Pine Grove, go across bridge at Hewlett's Creek and turn 3rd R into Suncourt Villa Drive. Follow road in, take first right onto West Villa Place- home will be straight ahead into the dual parking spaces for unit 5001.
Location Details Mainland
Rooms
Other Rooms Storage
Primary Bedroom Level Primary Living Area
Interior
Interior Features Foyer, Master Downstairs, 9Ft+ Ceilings, Ceiling Fan(s), Skylights, Walk-In Closet(s)
Heating Heat Pump
Cooling Central Air
Flooring Carpet, Tile
Appliance Vent Hood, Stove/Oven - Electric, Refrigerator, Disposal, Dishwasher
Laundry Inside
Exterior
Exterior Feature None
Garage On Site, Paved
Waterfront No
Waterfront Description None
Roof Type Shingle
Porch Deck
Parking Type On Site, Paved
Building
Lot Description Cul-de-Sac Lot
Story 1
Entry Level One
Foundation Slab
Sewer Municipal Sewer
Water Municipal Water
Structure Type None
New Construction No
Others
Tax ID R06705-005-005-000
Acceptable Financing Cash, Conventional, FHA, VA Loan
Listing Terms Cash, Conventional, FHA, VA Loan
Special Listing Condition None
Read Less Info
Want to know what your home might be worth? Contact us for a FREE valuation!

Our team is ready to help you sell your home for the highest possible price ASAP








