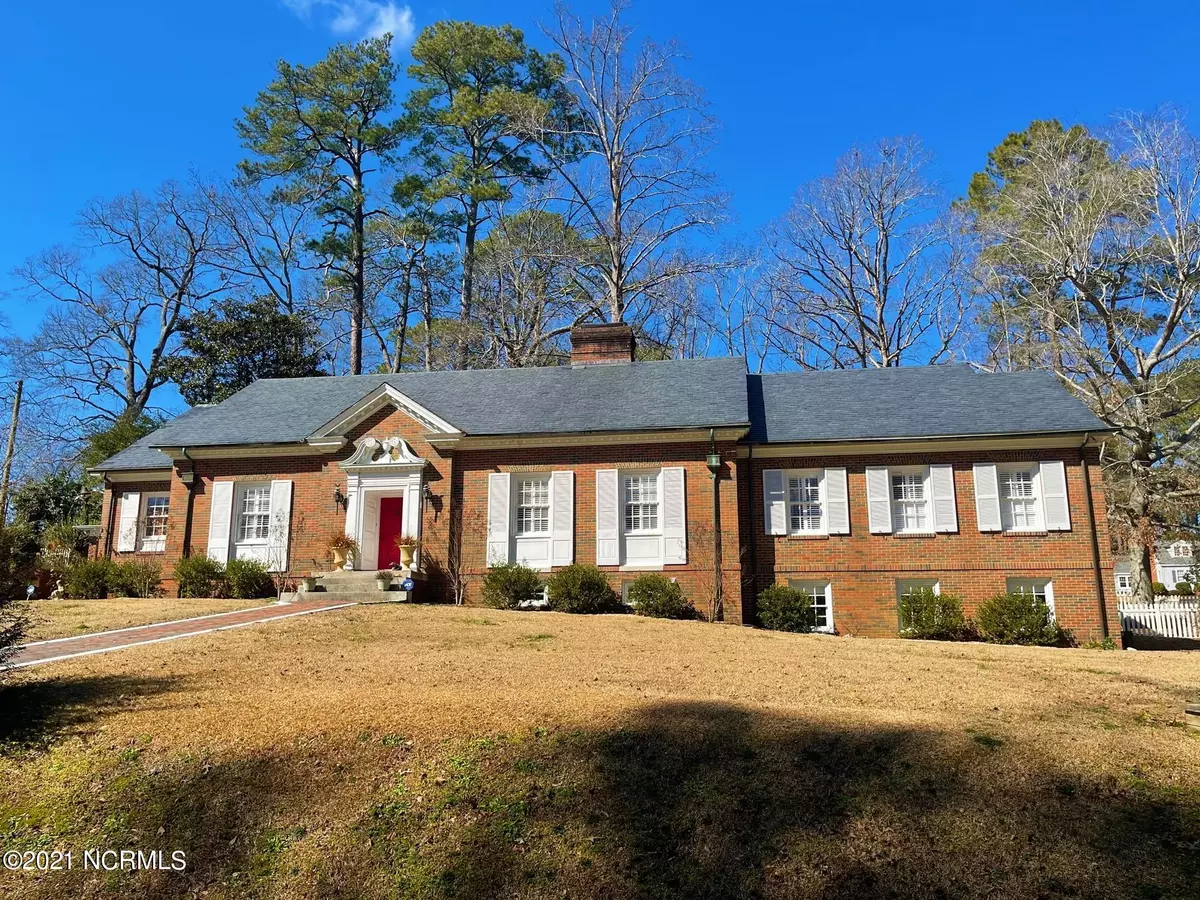$340,000
$350,000
2.9%For more information regarding the value of a property, please contact us for a free consultation.
4 Beds
4 Baths
4,324 SqFt
SOLD DATE : 05/05/2021
Key Details
Sold Price $340,000
Property Type Single Family Home
Sub Type Single Family Residence
Listing Status Sold
Purchase Type For Sale
Square Footage 4,324 sqft
Price per Sqft $78
Subdivision Not In Subdivision
MLS Listing ID 100256747
Sold Date 05/05/21
Style Brick/Stone
Bedrooms 4
Full Baths 3
Half Baths 1
HOA Y/N No
Originating Board North Carolina Regional MLS
Year Built 1968
Annual Tax Amount $2,025
Lot Size 0.470 Acres
Acres 0.47
Lot Dimensions 165 X 125
Property Description
More pictures on the way!!!!! Lovely Georgian architectural brick home built in 1968 with high quality materials and craftsmanship. Perched on a quiet corner near downtown Williamston. Great neighborhood for walking and visiting. Beautiful hardwood floors in most of house . Tile in newly remodeled Tuscan style. 2 fireplaces in den and living room. another fireplace anchors the guestroom downstairs with its own bath and laundry area. Heated workshop in basement . Formal dining room has built in curios, high ceilings throughout. Tuscan style kitchen has been upgraded, has lots of cabinets and large pantry, tile counters, dining area in kitchen also. Screened in porch with brick grill. Wet bar accents den. Deck has been added to back for entertaining, back yard fence for your pets. This wonderfully built home is move in ready, like a brand new house. 2 car Garage on right side and 2 car carport on Left. Excellent area for a rose garden under kitchen window.
Location
State NC
County Martin
Community Not In Subdivision
Zoning R
Direction HWY 17 to Main Street, turn Right, Left at Watts St. Right on church St., go around curve. Grace St. is 3rd Right, house 2nd on Left.
Rooms
Basement Finished - Partial
Interior
Interior Features Gas Logs, Pantry, Security System, Smoke Detectors, Sprinkler System, Walk-in Shower, Wet Bar, Workshop
Heating Heat Pump, Forced Air
Cooling Central
Flooring Tile
Appliance Cooktop - Electric, Disposal, Ice Maker, Microwave - Built-In, Refrigerator, Stove/Oven - Electric, Vent Hood
Exterior
Garage Paved
Garage Spaces 4.0
Carport Spaces 1
Pool None
Utilities Available Community Sewer Available, Natural Gas Available, Community Water Available
Waterfront No
Waterfront Description None
Roof Type Slate
Accessibility None
Porch Deck, Porch, Screened
Parking Type Paved
Garage Yes
Building
Lot Description Corner Lot
Story 2
New Construction No
Schools
Elementary Schools E. J. Hayes
Middle Schools Riverside
High Schools Riverside
Others
Tax ID 0501969
Acceptable Financing VA Loan, Cash, Conventional, FHA
Listing Terms VA Loan, Cash, Conventional, FHA
Read Less Info
Want to know what your home might be worth? Contact us for a FREE valuation!

Our team is ready to help you sell your home for the highest possible price ASAP








