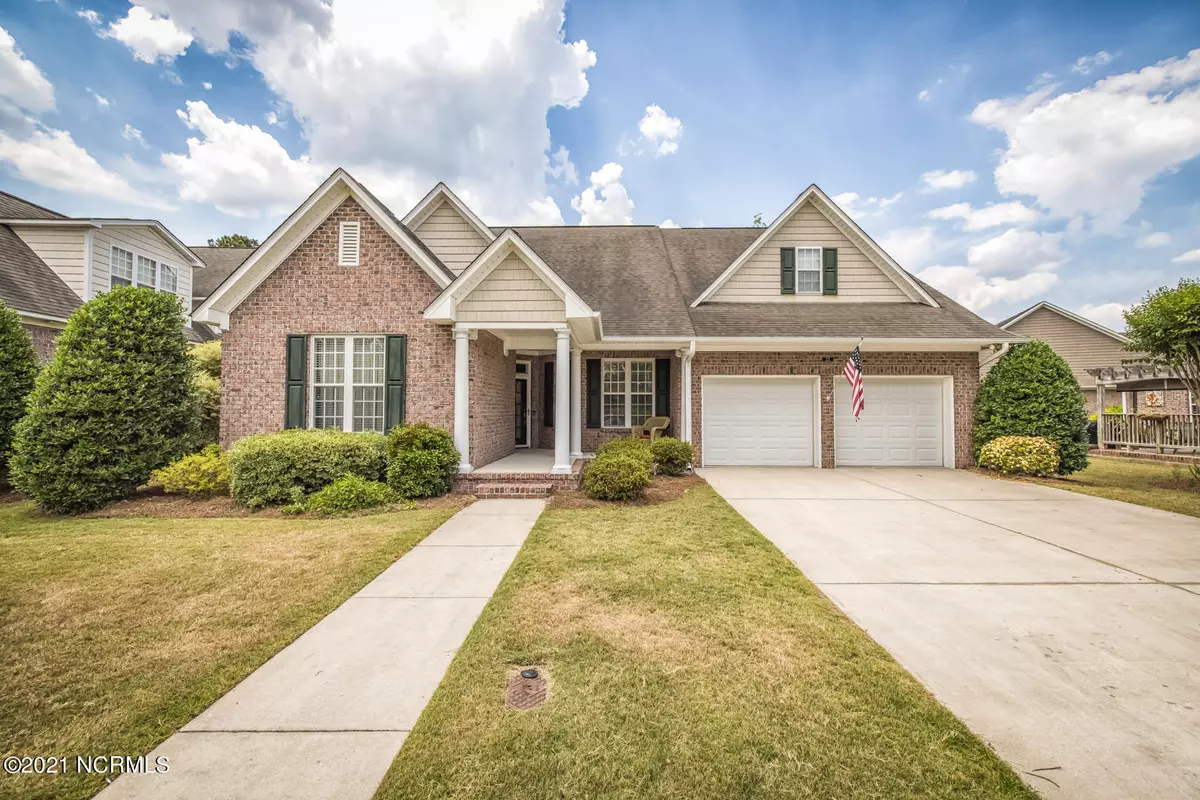$419,900
$419,900
For more information regarding the value of a property, please contact us for a free consultation.
4 Beds
3 Baths
2,645 SqFt
SOLD DATE : 07/13/2021
Key Details
Sold Price $419,900
Property Type Single Family Home
Sub Type Single Family Residence
Listing Status Sold
Purchase Type For Sale
Square Footage 2,645 sqft
Price per Sqft $158
Subdivision Magnolia Greens
MLS Listing ID 100273892
Sold Date 07/13/21
Bedrooms 4
Full Baths 3
HOA Fees $2,634
HOA Y/N Yes
Originating Board North Carolina Regional MLS
Year Built 2006
Annual Tax Amount $2,546
Lot Size 7,841 Sqft
Acres 0.18
Lot Dimensions 65.13 x 119
Property Description
All brick and on a slab this beautiful home is just a short walk away from the amazing amenities offered by Magnolia Greens. Located in the Fairway Village section of Magnolia Greens, this home boasts four bedrooms, an office that could serve as a fifth bedroom, three full baths, vaulted ceilings in the living room and nine foot ceilings throughout. This home has a dining room plus eat-in kitchen with granite counters, large island, and stainless steel appliances. The great room has 15 foot tall vaulted ceilings with in-ceiling speakers, fireplace with built-in cabinetry, laundry room with folding counter and storage cabinets, screened porch with windows for winterizing and a wooden pergola providing plenty of evening shade. Recent upgrades include HVAC in 2019 and hot water heater in 2020. There are multiple eave storage areas with doors for easy accessibility throughout the house. Two-car garage has a peg board wall and side exit door. Fairway Village HOA covers yard maintenance, water, sewer, trash and common area maintenance. Don't miss out on this excellent opportunity to enjoy all the great things Fairway Village at Magnolia Greens Golf Plantation has to offer!! Set your appointment today!!
Location
State NC
County Brunswick
Community Magnolia Greens
Zoning PUD
Direction From Wilmington take Route 17S to Leland. At Walgreen's Drugstore turn onto Grandiflora Drive. Turn right onto Pine Harvest Drive and take quick left onto Bentgreen Drive. Morning View Way is first road on right. House is last house on left before cul-de-sac.
Rooms
Basement None
Primary Bedroom Level Primary Living Area
Interior
Interior Features Foyer, Intercom/Music, Master Downstairs, 9Ft+ Ceilings, Vaulted Ceiling(s), Ceiling Fan(s), Pantry, Walk-in Shower, Walk-In Closet(s)
Heating Heat Pump
Cooling Central Air
Flooring Carpet, Tile, Wood
Fireplaces Type Gas Log
Fireplace Yes
Window Features Thermal Windows,Blinds
Appliance Washer, Stove/Oven - Electric, Refrigerator, Microwave - Built-In, Dryer, Disposal, Dishwasher, Compactor
Laundry Inside
Exterior
Exterior Feature Irrigation System
Garage On Site
Garage Spaces 2.0
Pool None
Waterfront No
Waterfront Description None
Roof Type Architectural Shingle
Porch Covered, Enclosed, Porch, Screened
Parking Type On Site
Building
Story 2
Foundation Slab
Sewer Municipal Sewer
Water Municipal Water
Architectural Style Patio
Structure Type Irrigation System
New Construction No
Schools
Elementary Schools Lincoln
Middle Schools Leland
High Schools North Brunswick
Others
Tax ID 037gh027
Acceptable Financing Cash, Conventional, VA Loan
Listing Terms Cash, Conventional, VA Loan
Special Listing Condition None
Read Less Info
Want to know what your home might be worth? Contact us for a FREE valuation!

Our team is ready to help you sell your home for the highest possible price ASAP








