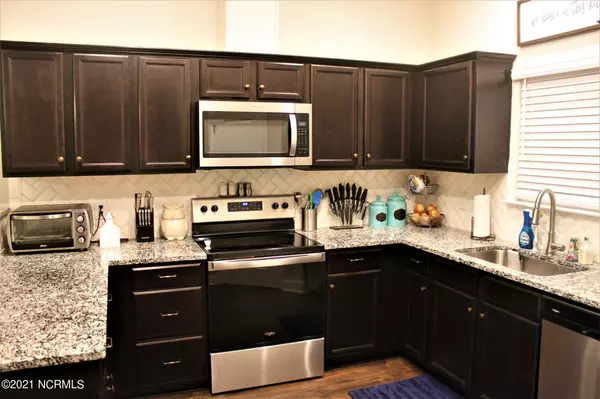$290,000
$279,000
3.9%For more information regarding the value of a property, please contact us for a free consultation.
3 Beds
2 Baths
1,972 SqFt
SOLD DATE : 08/02/2021
Key Details
Sold Price $290,000
Property Type Single Family Home
Sub Type Single Family Residence
Listing Status Sold
Purchase Type For Sale
Square Footage 1,972 sqft
Price per Sqft $147
Subdivision Grantham Place
MLS Listing ID 100276329
Sold Date 08/02/21
Style Wood Frame
Bedrooms 3
Full Baths 2
HOA Fees $75
HOA Y/N Yes
Originating Board North Carolina Regional MLS
Year Built 2019
Annual Tax Amount $1,141
Lot Size 8,276 Sqft
Acres 0.19
Lot Dimensions 49x120x65x129
Property Description
Come see this Craftsman Cutie! This home features a split floor plan with 3-bedrooms, 2 bathrooms, and FROG that could be used as an extra bedroom or as you chose. Luxury Vinyl Plank throughout main living and carpet in bedrooms. An open concept kitchen and living with a breakfast nook and dining room. The kitchen has expansive granite counter space, stainless steel appliances, a pantry, and a kitchen bar. The large master has an en-suite bathroom with dual sinks, a bathtub, a step-in shower, and a walk-in closet. Sizable additional bedrooms with a second bathroom in the hallway. The home has a Rinnai natural gas tankless water heater, natural gas heating, and a natural gas fireplace. Generac transfer switch and gas line installed and ready for a Generac Home Standby Generator. Grantham Place living is peaceful and convenient being only minutes from Historic Downtown New Bern or a short drive to MCAS Cherry Point and North Carolina's Crystal Coast Beaches.
Location
State NC
County Craven
Community Grantham Place
Zoning 0.19
Direction Merge onto US Highway 70/US-70 E toward Havelock.Then 1.52 miles Turn left onto Airport Rd. Airport Rd is 0.3 miles past Pender St. If you reach E Grantham Rd you've gone about 0.6 miles too far, Then 0.14 miles Turn right onto Old Cherry Point Rd. Then 0.17 miles Turn left onto Hoke St. If you reach Hill St you've gone a little too far, Then 0.09 miles, Turn left onto Grantham Pl.
Location Details Mainland
Rooms
Basement None
Primary Bedroom Level Primary Living Area
Interior
Interior Features Ceiling Fan(s), Pantry, Eat-in Kitchen, Walk-In Closet(s)
Heating Natural Gas
Cooling Central Air
Flooring Carpet, Tile, Wood
Appliance Refrigerator, Microwave - Built-In, Disposal, Dishwasher
Exterior
Garage None, On Site
Garage Spaces 2.0
Utilities Available Natural Gas Available
Waterfront No
Roof Type Architectural Shingle
Porch Porch
Parking Type None, On Site
Building
Story 1
Entry Level One
Foundation Slab
Sewer Municipal Sewer
Water Municipal Water
New Construction No
Others
Tax ID 7-015-2 -025
Acceptable Financing Cash, Conventional, FHA, VA Loan
Listing Terms Cash, Conventional, FHA, VA Loan
Special Listing Condition None
Read Less Info
Want to know what your home might be worth? Contact us for a FREE valuation!

Our team is ready to help you sell your home for the highest possible price ASAP








