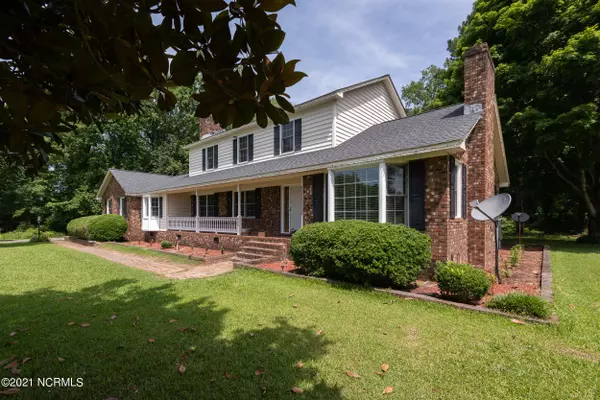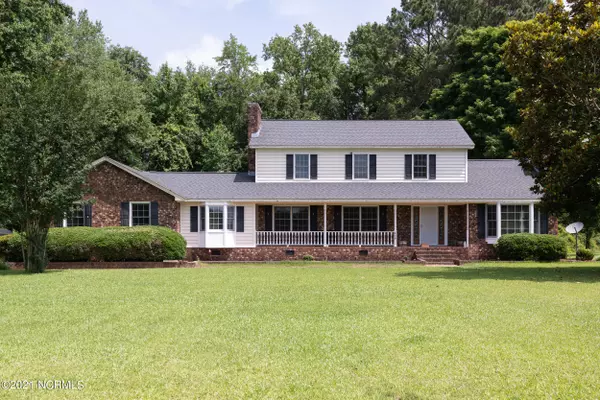$425,000
$450,000
5.6%For more information regarding the value of a property, please contact us for a free consultation.
5 Beds
4 Baths
3,102 SqFt
SOLD DATE : 08/06/2021
Key Details
Sold Price $425,000
Property Type Single Family Home
Sub Type Single Family Residence
Listing Status Sold
Purchase Type For Sale
Square Footage 3,102 sqft
Price per Sqft $137
Subdivision Not In Subdivision
MLS Listing ID 100276665
Sold Date 08/06/21
Style Wood Frame
Bedrooms 5
Full Baths 4
HOA Y/N No
Originating Board North Carolina Regional MLS
Year Built 1971
Annual Tax Amount $2,608
Lot Size 3.170 Acres
Acres 3.17
Lot Dimensions Irregular
Property Description
Remodeled Estate with lots of space and potential. This home features Formal Living, Formal Dining, Den, Sitting Room, Eat in Kitchen with Bar area, Huge Master on 1st floor with huge walk in closet and bath suite with jetted tub, double vanity sinks, walk in shower. Second bedroom/office space with private full bath on first floor, second floor features 4 bedrooms, with 2 full baths. Detached 2 car garage/workshop, fenced courtyard, covered front porch. Updated home with on demand water heater. Wooded lot (2 parcels) 3.13 acres. Very private, but convenient to everything! Dont miss out on this great property!
Location
State NC
County Pitt
Community Not In Subdivision
Zoning AR
Direction at intersection of Reedy Branch Road and Davenport Farm Road, home is first on the right
Rooms
Other Rooms Workshop
Interior
Interior Features Foyer, 1st Floor Master, Blinds/Shades, Ceiling Fan(s), Gas Logs, Mud Room, Pantry, Smoke Detectors, Walk-in Shower, Walk-In Closet, Whirlpool, Workshop
Heating Heat Pump
Cooling Central
Flooring Carpet, Tile
Appliance Dishwasher, Disposal, Microwave - Built-In, Refrigerator, Stove/Oven - Electric, Vent Hood
Exterior
Garage Off Street, Paved
Utilities Available Municipal Water, Septic On Site
Waterfront No
Roof Type Architectural Shingle
Porch Covered, Patio, Porch
Parking Type Off Street, Paved
Garage No
Building
Lot Description Wooded
Story 1
New Construction No
Schools
Elementary Schools Creekside
Middle Schools A. G. Cox
High Schools South Central
Others
Tax ID 071968
Acceptable Financing VA Loan, Cash, Conventional, FHA
Listing Terms VA Loan, Cash, Conventional, FHA
Read Less Info
Want to know what your home might be worth? Contact us for a FREE valuation!

Our team is ready to help you sell your home for the highest possible price ASAP








