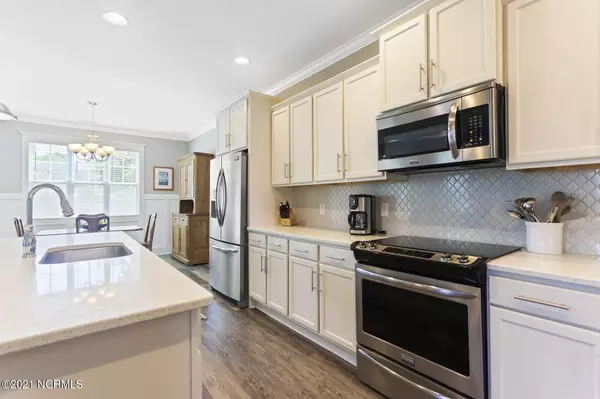$464,000
$449,000
3.3%For more information regarding the value of a property, please contact us for a free consultation.
4 Beds
4 Baths
2,887 SqFt
SOLD DATE : 07/27/2021
Key Details
Sold Price $464,000
Property Type Single Family Home
Sub Type Single Family Residence
Listing Status Sold
Purchase Type For Sale
Square Footage 2,887 sqft
Price per Sqft $160
Subdivision Wyndwater
MLS Listing ID 100276609
Sold Date 07/27/21
Style Wood Frame
Bedrooms 4
Full Baths 3
Half Baths 1
HOA Fees $1,020
HOA Y/N Yes
Originating Board North Carolina Regional MLS
Year Built 2016
Annual Tax Amount $3,260
Lot Dimensions 70x171
Property Description
Welcome home to the Wyndwater subdivision. This Gold Parade of Homes winner has upgrades galore. A luxurious open floor plan that includes 12 foot ceilings, quartz countertops, trey ceilings, and mudroom. Downstairs has a large living room with fireplace, formal dining room, bar area, plenty of storage nooks and half bath. Outside includes a large screened in porch that overlooks a beautifully landscaped and fenced backyard with custom made storage shed and irrigation system. Head upstairs to find two suites that could be considered master. The main suite is oversized with his and her walk-in closets, walk in shower and dual vanity. A total of four bedrooms with a Jack and Jill bathroom for bedrooms three and four. You will find comfort and ease with the laundry room upstairs and plenty of storage areas. Oversized garage with built in exhaust system. You will not be disappointed with the Wyndwater subdivision. Wyndwater is a Master planned subdivision in the Topsail school district that offers extensive amenities including a community pool, waterways, gazebos and green space. Easy commute to both Jacksonville and Wilmington, golfing and area beaches.
Location
State NC
County Pender
Community Wyndwater
Zoning Residential
Direction Highway 17 North. Right onto Sloop Point Loop Rd. at the light. Continue past the elementary school, turn left onto West Craftsman Way. Home on the left.
Location Details Mainland
Rooms
Basement None
Primary Bedroom Level Non Primary Living Area
Interior
Interior Features Mud Room, 9Ft+ Ceilings, Tray Ceiling(s), Walk-in Shower, Walk-In Closet(s)
Heating Electric
Cooling Central Air
Flooring LVT/LVP, Carpet
Appliance Stove/Oven - Electric, Refrigerator
Laundry Inside
Exterior
Exterior Feature Irrigation System
Garage On Site, Paved
Garage Spaces 2.0
Pool None
Waterfront No
Waterfront Description None
Roof Type Architectural Shingle
Porch Patio, Porch, Screened
Parking Type On Site, Paved
Building
Story 2
Entry Level Two
Foundation Slab
Sewer Septic On Site
Water Municipal Water
Structure Type Irrigation System
New Construction No
Others
Tax ID 4214-21-1868-0000
Acceptable Financing Cash, Conventional
Listing Terms Cash, Conventional
Special Listing Condition None
Read Less Info
Want to know what your home might be worth? Contact us for a FREE valuation!

Our team is ready to help you sell your home for the highest possible price ASAP








