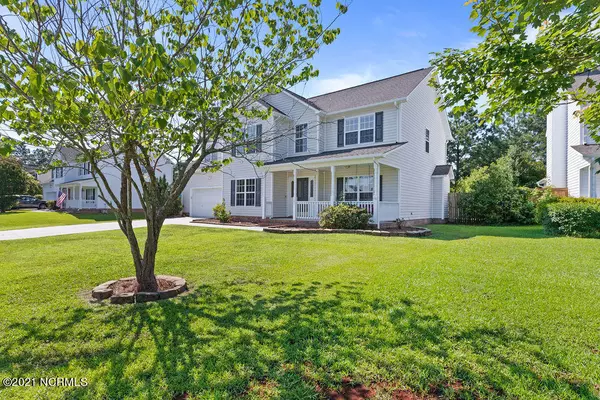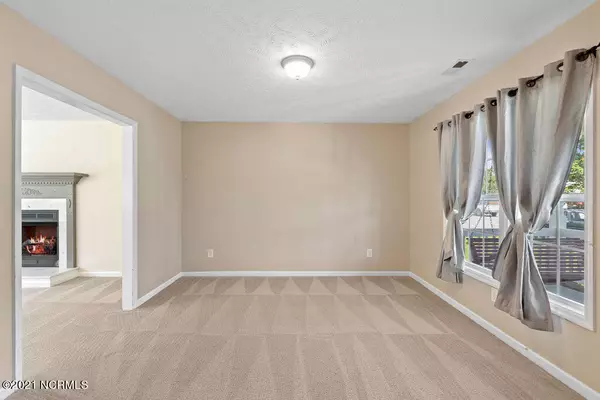$275,000
$250,000
10.0%For more information regarding the value of a property, please contact us for a free consultation.
4 Beds
4 Baths
2,383 SqFt
SOLD DATE : 07/22/2021
Key Details
Sold Price $275,000
Property Type Single Family Home
Sub Type Single Family Residence
Listing Status Sold
Purchase Type For Sale
Square Footage 2,383 sqft
Price per Sqft $115
Subdivision Northside Commons
MLS Listing ID 100277229
Sold Date 07/22/21
Style Wood Frame
Bedrooms 4
Full Baths 3
Half Baths 1
HOA Y/N No
Originating Board North Carolina Regional MLS
Year Built 2002
Annual Tax Amount $2,755
Lot Size 0.300 Acres
Acres 0.3
Lot Dimensions irregular
Property Description
If space and location are a priority, this is the perfect place for you! This 4 bedroom, 3.5 bath home is located on a beautiful cul-de-sac within walking/biking distance to trails, schools, and the Jacksonville Recreation Complex. The first floor includes a spacious eat-in kitchen with pantry, formal dining room, family room with fireplace, and a formal sitting area which could also be used as a home office. Upstairs are 4 spacious bedrooms, 3 full baths, and laundry. Besides the master suite, a secondary bedroom features it's own private bathroom. The large fenced yard, deck, storage shed, and front porch with swing only add to the charm. This gem won't last long! THE UPSTAIRS THERMOSTAT IS NOT WORKING. THE HVAC REPAIRMAN WILL BE OUT ON MONDAY TO FIX IT.
Location
State NC
County Onslow
Community Northside Commons
Zoning RS-7
Direction Western Blvd, right on Commons Drive, left on Altavista Loop, right on Murville Court.
Rooms
Other Rooms Storage
Basement None
Primary Bedroom Level Non Primary Living Area
Interior
Interior Features Foyer, Ceiling Fan(s), Pantry, Walk-In Closet(s)
Heating Heat Pump
Cooling Central Air
Flooring Carpet, Laminate, Tile
Fireplaces Type Gas Log
Fireplace Yes
Window Features Blinds
Appliance Stove/Oven - Electric, Refrigerator, Microwave - Built-In, Disposal, Dishwasher
Laundry Laundry Closet
Exterior
Exterior Feature None
Garage On Site, Paved
Garage Spaces 2.0
Waterfront No
Roof Type Architectural Shingle
Porch Covered, Deck, Porch
Parking Type On Site, Paved
Building
Lot Description Cul-de-Sac Lot
Story 2
Foundation Slab
Sewer Municipal Sewer
Water Municipal Water
Structure Type None
New Construction No
Others
Tax ID 345j-210
Acceptable Financing Cash, Conventional, FHA, VA Loan
Listing Terms Cash, Conventional, FHA, VA Loan
Special Listing Condition None
Read Less Info
Want to know what your home might be worth? Contact us for a FREE valuation!

Our team is ready to help you sell your home for the highest possible price ASAP








