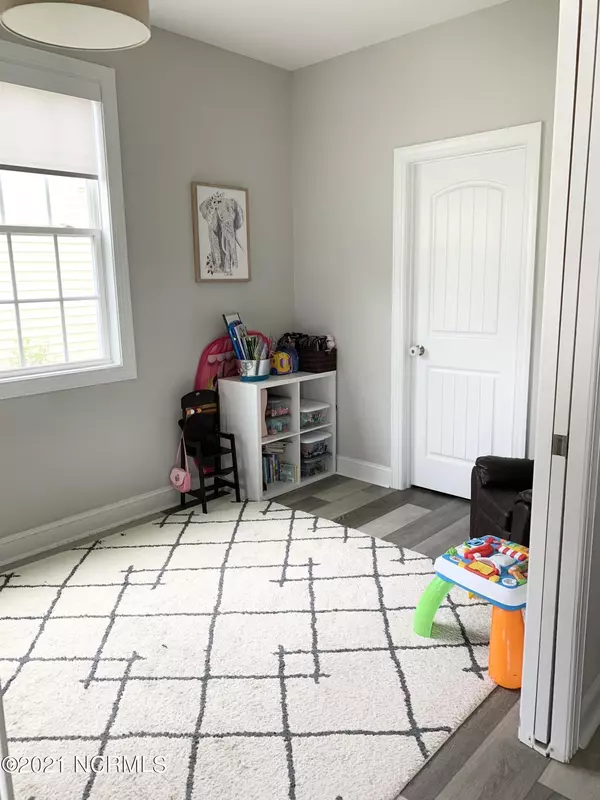$310,000
$329,900
6.0%For more information regarding the value of a property, please contact us for a free consultation.
3 Beds
3 Baths
2,184 SqFt
SOLD DATE : 07/28/2021
Key Details
Sold Price $310,000
Property Type Single Family Home
Sub Type Single Family Residence
Listing Status Sold
Purchase Type For Sale
Square Footage 2,184 sqft
Price per Sqft $141
Subdivision Lily Pond
MLS Listing ID 100275357
Sold Date 07/28/21
Style Wood Frame
Bedrooms 3
Full Baths 2
Half Baths 1
HOA Fees $100
HOA Y/N No
Originating Board North Carolina Regional MLS
Year Built 2019
Annual Tax Amount $1,544
Lot Size 6,098 Sqft
Acres 0.14
Lot Dimensions 61X100X61X101
Property Description
This is the one you've been waiting for! This 2019 build has it all. From the custom built ins and shiplap in the living room to the laundry room of your dreams... top to bottom, it has been upgraded. The eat-in kitchen boasts an oversized island and stainless steel appliances, plus a large pantry. An open concept leads you directly into your living room complete with custom built cabinetry and ship lap focus wall. Downstairs there is also a half bath for guests and a flex space that is perfect for an office or playroom. Upstairs you will find the main bed and bath with two closets, double vanities, walk-in shower and linen closet. A laundry room custom fitted with folding table, drying bar and cabinets. Two oversized bedrooms, each with double closets and another full bath completes the upstairs. Some other upgrades include generator switchback, tiled backsplash in the kitchen, gutters, custom fitted blinds, custom epoxy floor in the garage and more! Don't let the perfect home for you slip away. Come see it today! Broker interest.
Location
State NC
County Brunswick
Community Lily Pond
Zoning R-15
Direction Turn right onto Lincoln Rd from Village Rd. Neighborhood is on your right shortly after passing Lincoln Elementary. Home is on the right.
Rooms
Basement None
Interior
Interior Features Blinds/Shades, Pantry, Security System, Smoke Detectors, Sprinkler System, Walk-in Shower, Walk-In Closet
Cooling Central
Flooring LVT/LVP, Carpet
Appliance None, Disposal, Microwave - Built-In, Refrigerator, Stove/Oven - Electric, See Remarks
Exterior
Garage Off Street, Paved
Garage Spaces 2.0
Utilities Available Community Water, Septic On Site
Waterfront No
Roof Type Architectural Shingle
Porch Deck, Porch
Parking Type Off Street, Paved
Garage Yes
Building
Story 2
New Construction No
Schools
Elementary Schools Lincoln
Middle Schools Leland
High Schools North Brunswick
Others
Tax ID 023ob037
Acceptable Financing USDA Loan, VA Loan, Cash, Conventional, FHA
Listing Terms USDA Loan, VA Loan, Cash, Conventional, FHA
Read Less Info
Want to know what your home might be worth? Contact us for a FREE valuation!

Our team is ready to help you sell your home for the highest possible price ASAP








