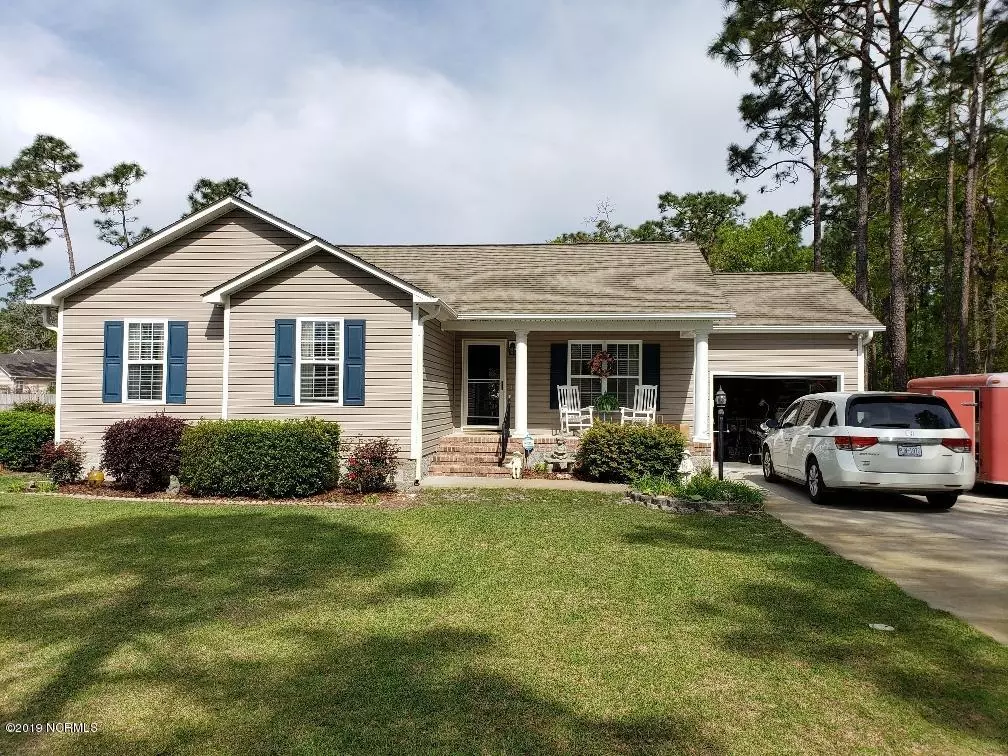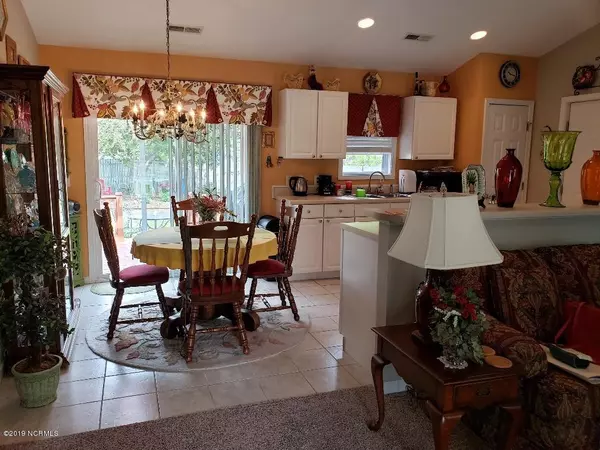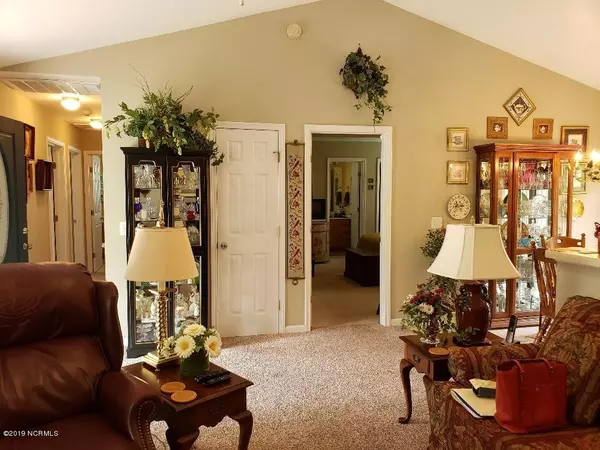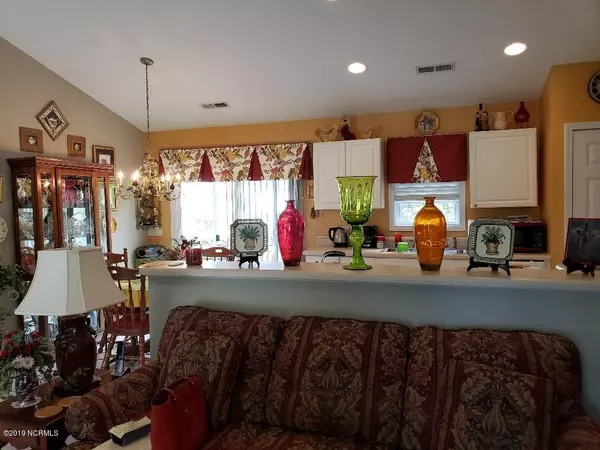$173,000
$173,000
For more information regarding the value of a property, please contact us for a free consultation.
3 Beds
2 Baths
1,230 SqFt
SOLD DATE : 11/12/2019
Key Details
Sold Price $173,000
Property Type Single Family Home
Sub Type Single Family Residence
Listing Status Sold
Purchase Type For Sale
Square Footage 1,230 sqft
Price per Sqft $140
Subdivision Boiling Spring Lakes
MLS Listing ID 100162002
Sold Date 11/12/19
Style Wood Frame
Bedrooms 3
Full Baths 2
HOA Y/N No
Originating Board North Carolina Regional MLS
Year Built 2005
Lot Size 10,890 Sqft
Acres 0.25
Lot Dimensions 83 x 150 x 62 x 150
Property Description
This exceptionally well-maintained home is so inviting from the minute you step into the great room with cathedral ceiling, opening into the dining area and kitchen, from which you will overlook a deck, patio and amazing landscaping in the fully fenced rear yard! The master bedroom has a full bath, double vanity, PLUS his & hers walk-in closets and trey ceiling. The other 2 bedrooms, full bath and separate laundry room are down a hallway off the main entrance, offering complete privacy and separation of living spaces. There is also a 1-car garage, paved driveway plus an additional paved parking area for extra vehicles. All kitchen appliances, including washer and dryer, will remain in addition to all window treatments and extra refrigerator in the garage.
Location
State NC
County Brunswick
Community Boiling Spring Lakes
Zoning R2
Direction From Hwy 87 in Boiling Spring Lakes, turn onto E. Boiling Spring Rd; travel 2.9 miles and turn right onto Shelby Rd. In 400 feet, turn left onto Lumberton Rd for 0.1 mile and the house will be on the left. Sign is on the property.
Location Details Mainland
Rooms
Basement Crawl Space
Primary Bedroom Level Primary Living Area
Interior
Interior Features Master Downstairs, Tray Ceiling(s), Vaulted Ceiling(s), Ceiling Fan(s), Pantry, Walk-In Closet(s)
Heating Heat Pump
Cooling Central Air
Flooring Carpet, Tile
Fireplaces Type None
Fireplace No
Window Features Thermal Windows
Appliance Washer, Refrigerator, Dryer, Dishwasher, Cooktop - Electric
Laundry Hookup - Dryer, Washer Hookup, Inside
Exterior
Garage Off Street, On Site, Paved
Garage Spaces 1.0
Pool None
Waterfront No
Waterfront Description None
Roof Type Shingle
Accessibility None
Porch Covered, Deck, Patio, Porch
Parking Type Off Street, On Site, Paved
Building
Story 1
Entry Level One
Sewer Septic On Site
Water Municipal Water
New Construction No
Others
Tax ID 142cg014
Acceptable Financing Cash, Conventional
Listing Terms Cash, Conventional
Special Listing Condition None
Read Less Info
Want to know what your home might be worth? Contact us for a FREE valuation!

Our team is ready to help you sell your home for the highest possible price ASAP








