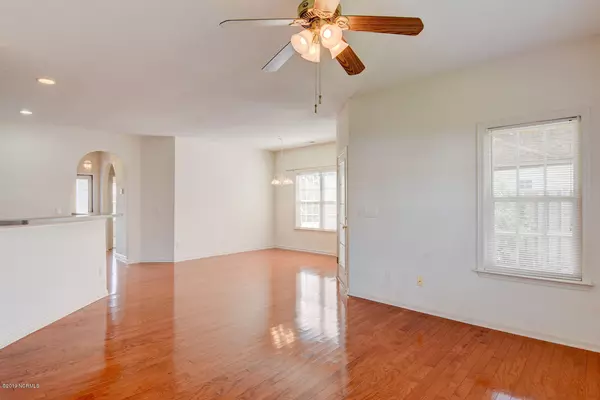$182,000
$185,000
1.6%For more information regarding the value of a property, please contact us for a free consultation.
3 Beds
2 Baths
1,324 SqFt
SOLD DATE : 03/05/2020
Key Details
Sold Price $182,000
Property Type Single Family Home
Sub Type Single Family Residence
Listing Status Sold
Purchase Type For Sale
Square Footage 1,324 sqft
Price per Sqft $137
Subdivision Lanvale Trace
MLS Listing ID 100186118
Sold Date 03/05/20
Style Wood Frame
Bedrooms 3
Full Baths 2
HOA Fees $200
HOA Y/N Yes
Originating Board North Carolina Regional MLS
Year Built 2004
Lot Size 6,098 Sqft
Acres 0.14
Lot Dimensions 66x92x65x93
Property Description
This low-maintenance home in Lanvale Trace has been extremely well maintained and is fantastic, move-in condition. Beautiful natural light fills the open living room, accenting the gleaming hard wood floors. A private screened-in porch overlooks your low-maintenance fenced-in yard. The spacious master suite is separate from the 2 other bedrooms, making for an ideal floorpan. The home is complete with a 2-car garage, new roof and covered front porch. This home offers tremendous value and will sell quickly so make time to view it today.
Location
State NC
County Brunswick
Community Lanvale Trace
Zoning LE-R-6
Direction Take 17 toward Shallotte. Turn right onto Lanvale Rd. Turn left on Orchard Loop Rd. Turn right onto Pine Brush Dr. House is on right.
Location Details Mainland
Rooms
Basement None
Primary Bedroom Level Primary Living Area
Interior
Interior Features Master Downstairs, 9Ft+ Ceilings, Ceiling Fan(s), Walk-In Closet(s)
Heating Heat Pump
Cooling Central Air
Flooring Wood
Fireplaces Type None
Fireplace No
Window Features Blinds
Appliance Washer, Refrigerator, Microwave - Built-In, Dryer, Disposal, Dishwasher, Cooktop - Electric
Laundry Inside
Exterior
Exterior Feature None
Garage Paved
Garage Spaces 2.0
Pool None
Waterfront No
Roof Type Shingle
Porch Patio, Porch, Screened
Parking Type Paved
Building
Story 1
Entry Level One
Foundation Slab
Sewer Municipal Sewer
Water Municipal Water
Structure Type None
New Construction No
Others
Tax ID 047ab008
Acceptable Financing Cash, Conventional, FHA, VA Loan
Listing Terms Cash, Conventional, FHA, VA Loan
Special Listing Condition None
Read Less Info
Want to know what your home might be worth? Contact us for a FREE valuation!

Our team is ready to help you sell your home for the highest possible price ASAP








