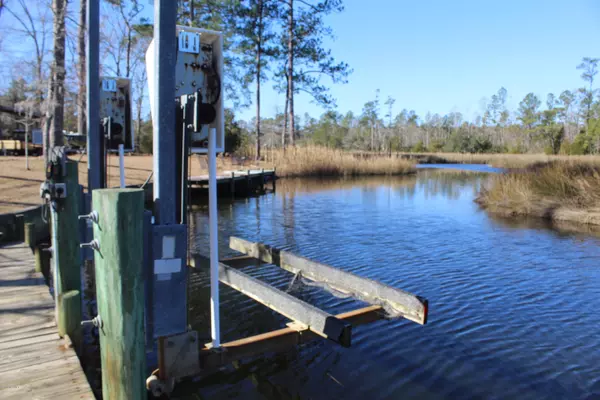$220,000
$250,000
12.0%For more information regarding the value of a property, please contact us for a free consultation.
3 Beds
3 Baths
1,954 SqFt
SOLD DATE : 03/02/2020
Key Details
Sold Price $220,000
Property Type Single Family Home
Sub Type Single Family Residence
Listing Status Sold
Purchase Type For Sale
Square Footage 1,954 sqft
Price per Sqft $112
Subdivision Jonaquin Landing
MLS Listing ID 100199186
Sold Date 03/02/20
Style Wood Frame
Bedrooms 3
Full Baths 2
Half Baths 1
HOA Fees $250
HOA Y/N Yes
Originating Board North Carolina Regional MLS
Year Built 1997
Lot Size 0.788 Acres
Acres 0.79
Lot Dimensions Irregular
Property Description
WATERFRONT WITH DOCK AND LIFT! Three bedroom, two and a half bath one story home with tons of space inside and out. Two car garage with bonus room above, whole house vacuum, formal dining room, and tons of space!
This ranch style home has everything you could ask for. Master suite includes huge walk-in closet, master bath with garden tub and shower, and the sliding door opens onto your water front deck.
The oversized living room with cathedral ceiling, skylights, and huge glass doors looks out over the water, as well as the kitchen and office.
Located in Jonaquin Landing, just a short drive from Beaufort, NC, Amercia's Coolest Small Town, this small neighborhood offers a boat ramp, day dock, and picnic grounds right on the water. Jonaquin Creek opens up to Adams Creek and the ICW, and Beaufort, Beaufort Inlet, and the Neuse River are all all just a short boat ride away!
Location
State NC
County Carteret
Community Jonaquin Landing
Zoning Residential
Direction From Beaufort, head north on HWY 70, and continue onto Merrimon Road. Jonaquin Landing will be about 15 minutes down on your left. Turn right onto Jonaquin Dr, and the home will be on the right.
Location Details Mainland
Rooms
Other Rooms Storage
Basement Crawl Space
Primary Bedroom Level Primary Living Area
Interior
Interior Features Mud Room, Master Downstairs, 9Ft+ Ceilings, Vaulted Ceiling(s), Ceiling Fan(s), Central Vacuum, Skylights, Eat-in Kitchen, Walk-In Closet(s)
Heating Heat Pump
Cooling Central Air
Flooring Carpet, Tile, Wood
Fireplaces Type Gas Log
Fireplace Yes
Window Features Storm Window(s),Blinds
Appliance Water Softener, Stove/Oven - Electric, Refrigerator, Dishwasher, Convection Oven
Laundry Inside
Exterior
Garage Paved
Garage Spaces 2.0
Waterfront Yes
Waterfront Description Boat Lift,Deeded Water Rights,Deeded Waterfront,Water Access Comm,Waterfront Comm,Creek
View Creek/Stream, Water
Roof Type Architectural Shingle
Porch Deck, Porch
Parking Type Paved
Building
Story 1
Entry Level One
Sewer Septic On Site
Water Well
New Construction No
Others
Tax ID 7404.00.92.2353000
Acceptable Financing Cash, Conventional, FHA, USDA Loan, VA Loan
Listing Terms Cash, Conventional, FHA, USDA Loan, VA Loan
Special Listing Condition None
Read Less Info
Want to know what your home might be worth? Contact us for a FREE valuation!

Our team is ready to help you sell your home for the highest possible price ASAP








