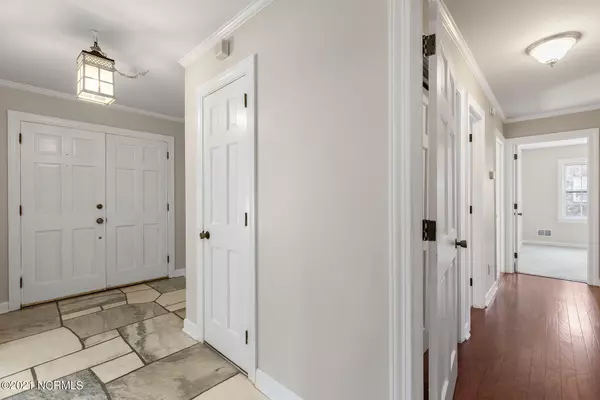$328,000
$335,000
2.1%For more information regarding the value of a property, please contact us for a free consultation.
4 Beds
2 Baths
2,159 SqFt
SOLD DATE : 04/19/2021
Key Details
Sold Price $328,000
Property Type Single Family Home
Sub Type Single Family Residence
Listing Status Sold
Purchase Type For Sale
Square Footage 2,159 sqft
Price per Sqft $151
Subdivision Pine Valley Estates
MLS Listing ID 100261249
Sold Date 04/19/21
Style Wood Frame
Bedrooms 4
Full Baths 2
HOA Y/N No
Originating Board North Carolina Regional MLS
Year Built 1971
Annual Tax Amount $2,334
Lot Size 0.470 Acres
Acres 0.47
Lot Dimensions 105x170x135x181
Property Description
In classic Pine Valley style, this elegant, 4-bedroom and 2-bath- brick ranch is fresh and move-in ready. Exceptional architectural details including a covered front porch, stately columns and dentil trim enhance its excellent curb appeal. The interior of the home has a soft color palette, upgraded fixtures and custom built-ins. The cheerful kitchen boasts ample counter space, white cabinetry, white appliances and a breakfast area. The spacious master bedroom has a walk-in closet and adjoining private, master bathroom. Other features include a new roof, large living room with a fireplace, formal dining room, 2-car garage, walkup floored attic, patio, detached workshop and mature landscaping. Conveniently located near Publix, CVS and dining options. Welcome home!
Location
State NC
County New Hanover
Community Pine Valley Estates
Zoning R-15
Direction South on College Road, left on Waltmore Road (at CVS), left on Kirby Smith Drive, home is on your left.
Rooms
Other Rooms Workshop
Interior
Interior Features Foyer, 1st Floor Master, Ceiling Fan(s), Walk-In Closet
Heating Heat Pump
Cooling Central
Flooring Carpet
Appliance Dishwasher, Microwave - Built-In, Stove/Oven - Electric, None
Exterior
Garage Paved
Garage Spaces 2.0
Pool None
Utilities Available Municipal Sewer, Municipal Water
Waterfront No
Waterfront Description None
Roof Type Shingle
Porch Covered, Patio, Porch
Parking Type Paved
Garage Yes
Building
Story 1
New Construction No
Schools
Elementary Schools Holly Tree
Middle Schools Roland Grise
High Schools Hoggard
Others
Tax ID R06614003007000
Acceptable Financing Cash, Conventional
Listing Terms Cash, Conventional
Read Less Info
Want to know what your home might be worth? Contact us for a FREE valuation!

Our team is ready to help you sell your home for the highest possible price ASAP








