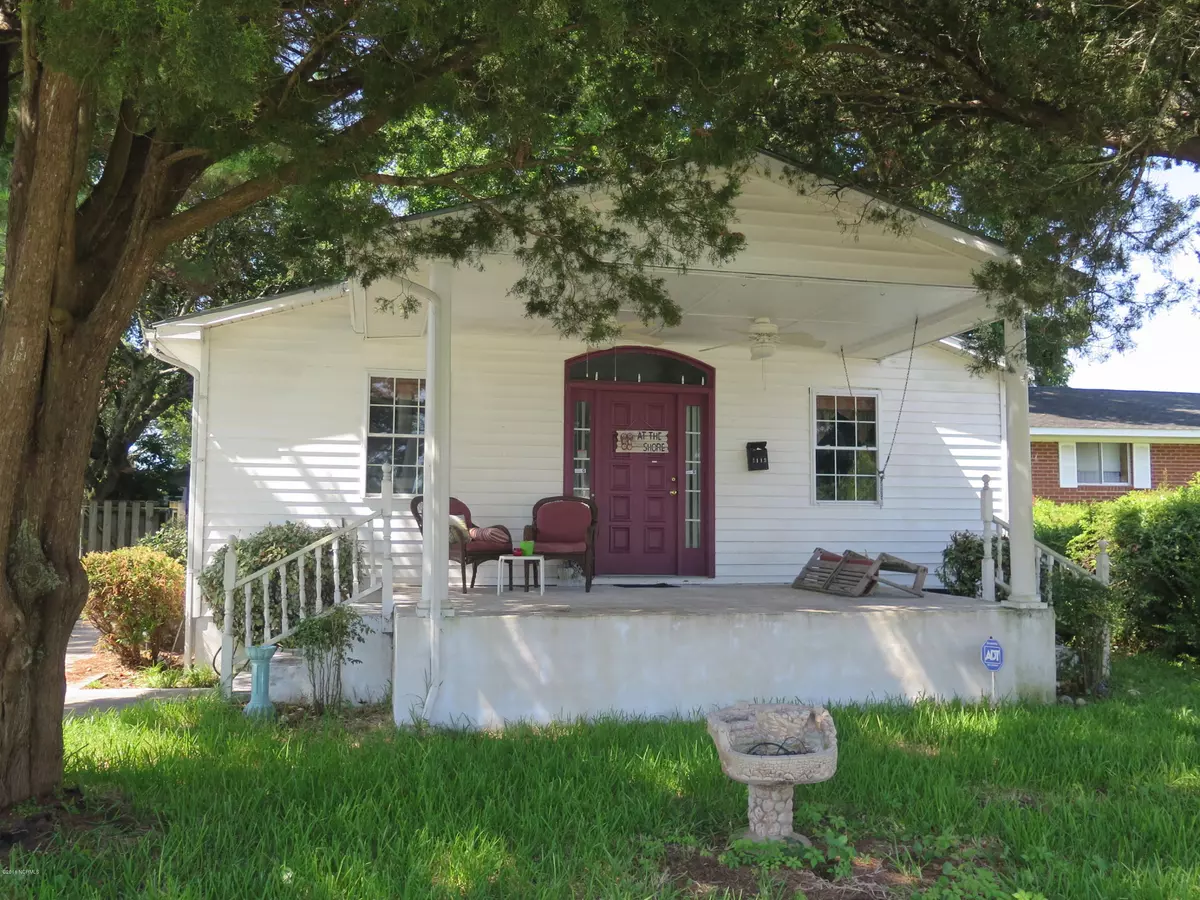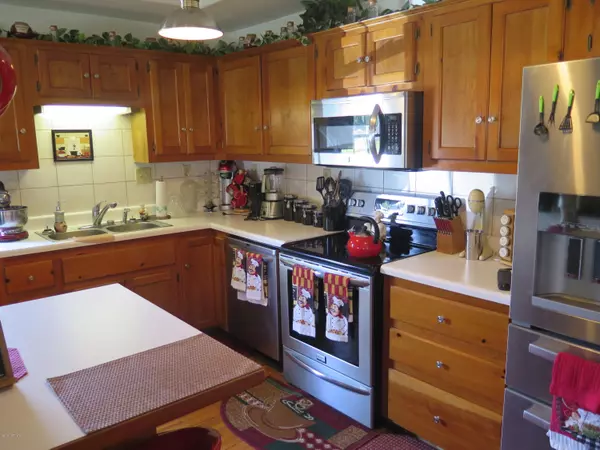$190,000
$199,000
4.5%For more information regarding the value of a property, please contact us for a free consultation.
3 Beds
2 Baths
1,560 SqFt
SOLD DATE : 03/10/2020
Key Details
Sold Price $190,000
Property Type Single Family Home
Sub Type Single Family Residence
Listing Status Sold
Purchase Type For Sale
Square Footage 1,560 sqft
Price per Sqft $121
Subdivision Beaufort Center
MLS Listing ID 100022681
Sold Date 03/10/20
Style Wood Frame
Bedrooms 3
Full Baths 2
HOA Y/N No
Originating Board North Carolina Regional MLS
Year Built 2002
Annual Tax Amount $1,107
Lot Size 7,057 Sqft
Acres 0.16
Lot Dimensions 120X59
Property Description
Great location with easy access to all Beaufort has to offer! 3 Bedroom, 2 bath, with a beautifully updated kitchen! Wood floors throughout much of the house, large open living room that opens into the kitchen; great for entertaining! Great layout for a family or for hosting guests. Large fenced in back yard with beautiful trees. Downtown Beaufort is an easy walk or bike ride, and there are multiple parks a short distance away. 1 mile from boat launch. This is a great house in a great location!
Location
State NC
County Carteret
Community Beaufort Center
Zoning Residential
Direction From downtown Beaufort, right on Cedar Street, Left on Live Oak at Beaufort Cafe/No Name Pizza, Right on Lennoxville, house is on Right. From HWY 101/70 coming south towards Beaufort, turn left on Lennoxville road, house will be on the Right.
Location Details Mainland
Rooms
Other Rooms Storage
Primary Bedroom Level Primary Living Area
Interior
Interior Features Mud Room, Master Downstairs, 9Ft+ Ceilings, Vaulted Ceiling(s), Ceiling Fan(s)
Heating Heat Pump
Cooling Central Air
Flooring Carpet, Tile, Wood
Window Features Blinds
Appliance Washer, Vent Hood, Stove/Oven - Electric, Refrigerator, Microwave - Built-In, Dryer, Dishwasher
Laundry In Hall
Exterior
Exterior Feature None
Garage Paved
Pool None
Waterfront No
Roof Type Composition
Porch Porch
Parking Type Paved
Building
Story 1
Entry Level One
Foundation Slab
Sewer Municipal Sewer
Water Municipal Water
Structure Type None
New Construction No
Others
Tax ID 7306.19.50.2680000
Acceptable Financing Cash, Conventional, FHA, USDA Loan, VA Loan
Listing Terms Cash, Conventional, FHA, USDA Loan, VA Loan
Special Listing Condition None
Read Less Info
Want to know what your home might be worth? Contact us for a FREE valuation!

Our team is ready to help you sell your home for the highest possible price ASAP








