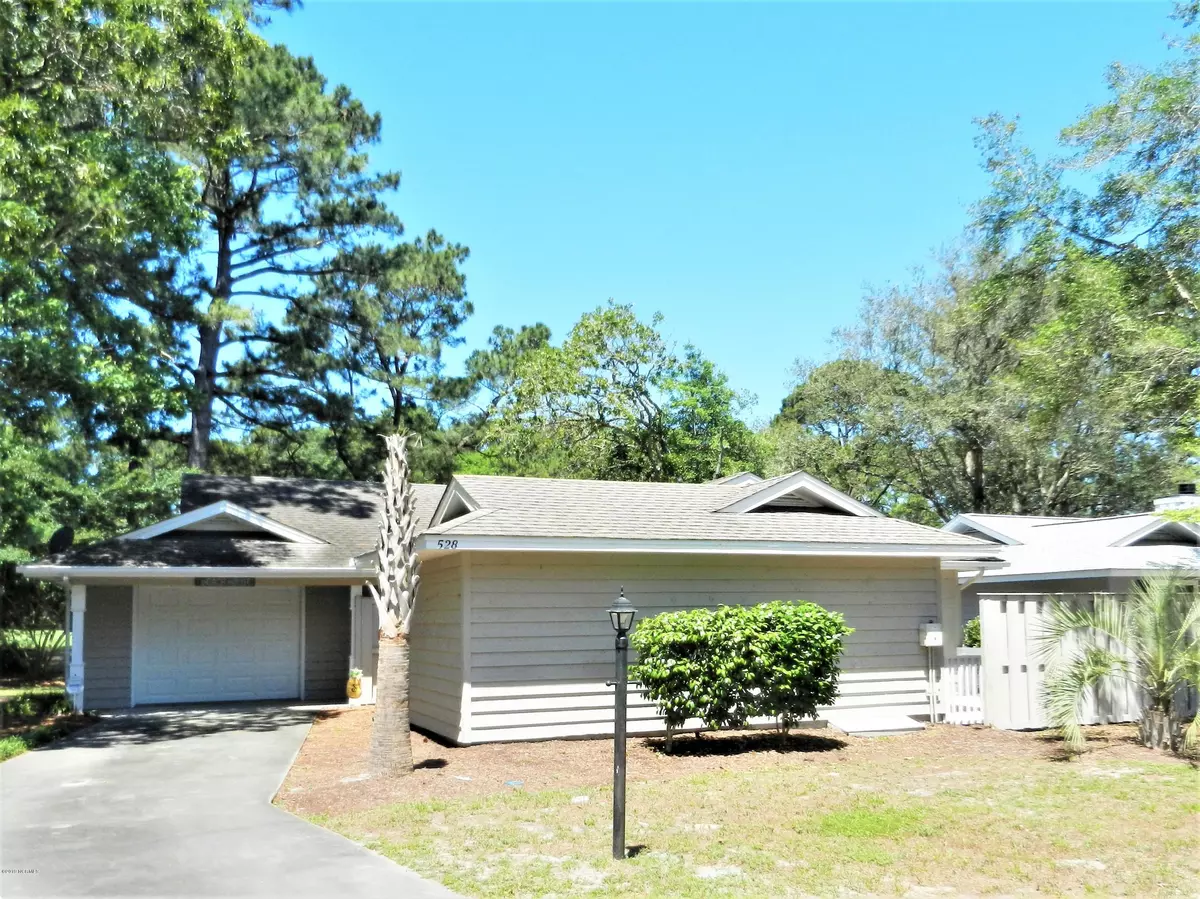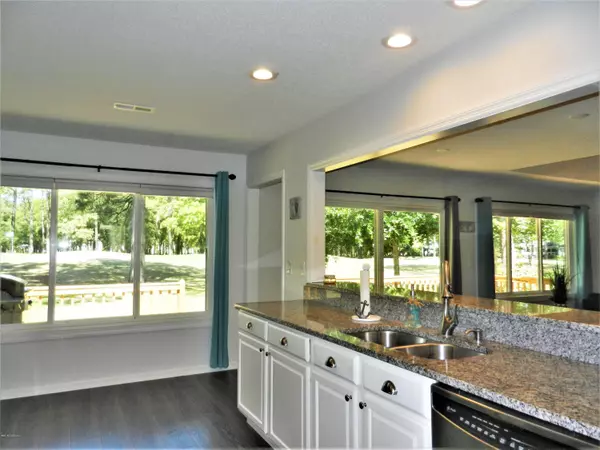$210,000
$215,000
2.3%For more information regarding the value of a property, please contact us for a free consultation.
2 Beds
2 Baths
1,420 SqFt
SOLD DATE : 03/16/2020
Key Details
Sold Price $210,000
Property Type Single Family Home
Sub Type Single Family Residence
Listing Status Sold
Purchase Type For Sale
Square Footage 1,420 sqft
Price per Sqft $147
Subdivision Sea Trail Plantation
MLS Listing ID 100165524
Sold Date 03/16/20
Style Wood Frame
Bedrooms 2
Full Baths 2
HOA Fees $650
HOA Y/N Yes
Originating Board North Carolina Regional MLS
Year Built 1986
Annual Tax Amount $1,453
Lot Size 6,970 Sqft
Acres 0.16
Lot Dimensions 71x120x79x96
Property Description
You will fall in love with this beautifully remodeled home overlooking the 16th hole of the Sea Trail Plantation Maples course and it's only 2 miles to the island of Sunset Beach! Large windows provide great course views from kitchen, dining, & living room areas! This Sugar Sands home has an expanded kitchen area, large course side deck & private porch decks off each bedroom. Home updates completed over last 3 years include granite counters, kitchen sink & faucet; laminate wood flooring throughout (original tile in baths); lighting & fans; door knobs/hinges/switches/outlets; windows & sliders; cordless honeycomb shades; bath vanities, faucets & toilets; interior & exterior paint; HVAC system in Sept 2018. Amenities include two clubhouses w/ pools, tennis, exercise facility, & library.
Location
State NC
County Brunswick
Community Sea Trail Plantation
Zoning SB-MR3
Direction From Hwy 17 N turn right onto 904 towards Sunset Beach. Right at 2nd light onto Sunset Blvd. Right into Sugar Sands entrance. Left onto Fairway W. Home at end on right.
Location Details Mainland
Rooms
Primary Bedroom Level Primary Living Area
Interior
Interior Features Foyer, Solid Surface, Master Downstairs, Tray Ceiling(s), Vaulted Ceiling(s), Ceiling Fan(s), Pantry, Walk-in Shower, Walk-In Closet(s)
Heating Electric, Heat Pump
Cooling Central Air
Flooring Laminate, Tile
Fireplaces Type Gas Log
Fireplace Yes
Window Features Thermal Windows,Blinds
Appliance Stove/Oven - Electric, Refrigerator, Microwave - Built-In, Disposal, Dishwasher
Laundry Laundry Closet, In Hall
Exterior
Garage Paved
Garage Spaces 1.0
Utilities Available Sewer Tap Available, Municipal Sewer Available, See Remarks
Waterfront No
Roof Type Shingle
Porch Open, Covered, Deck, Patio, Porch
Parking Type Paved
Building
Lot Description On Golf Course, Cul-de-Sac Lot
Story 1
Entry Level One
Foundation Slab
Sewer Septic On Site
Water Municipal Water
New Construction No
Others
Tax ID 242oa002
Acceptable Financing Cash, Conventional
Listing Terms Cash, Conventional
Special Listing Condition None
Read Less Info
Want to know what your home might be worth? Contact us for a FREE valuation!

Our team is ready to help you sell your home for the highest possible price ASAP








