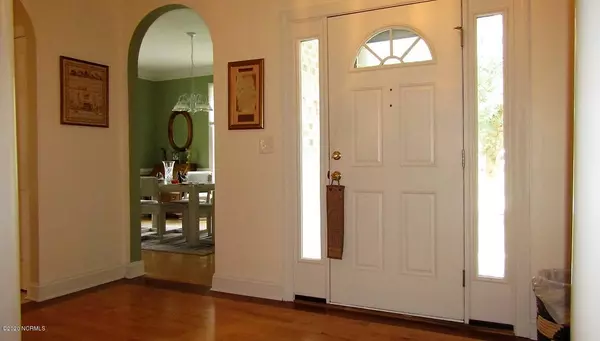$286,500
$299,950
4.5%For more information regarding the value of a property, please contact us for a free consultation.
3 Beds
2 Baths
2,010 SqFt
SOLD DATE : 11/19/2020
Key Details
Sold Price $286,500
Property Type Single Family Home
Sub Type Single Family Residence
Listing Status Sold
Purchase Type For Sale
Square Footage 2,010 sqft
Price per Sqft $142
Subdivision Magnolia Greens
MLS Listing ID 100234387
Sold Date 11/19/20
Style Wood Frame
Bedrooms 3
Full Baths 2
HOA Fees $1,696
HOA Y/N Yes
Originating Board North Carolina Regional MLS
Year Built 2003
Annual Tax Amount $1,989
Lot Size 10,018 Sqft
Acres 0.23
Lot Dimensions 95x113x85x110
Property Description
Leland - Enjoy life in popular Magnolia Greens in the adorable Holly Glen section. This beautiful 3BR 2BA brick ranch style home is nestled on a quiet street with mature trees and landscaping. The home has hardwood floors in a large living room, dining room and welcoming entry hall. Architectural touches like decorative columns and arched doorways as well as custom woodwork with crown molding, chair railing, deep baseboards and smooth nine foot ceilings give this home a classic look. The living room features a slate fireplace with gas logs, and an entertainment center above as well as sliders to a wonderful 3 season room. Have your morning coffee in the peace and serenity of your porch overlooking a very private back yard (the largest one in Holly Glen) with a lush green lawn and pretty ornamental trees. Every home has a solid 6' privacy fence maintained by the HOA. An ample kitchen is loaded with 42'' white cabinetry, lots of granite counter tops, convenient pantry and charming breakfast room with lots of windows. When you entertain you can do it up right in the bright formal dining room with two sets of double windows. There are tile floors in the kitchen, baths and 3 season room and ceiling fans everywhere! Enormous master bedroom with the ever present multiple windows is large enough for all your furniture and has a great walk-in closet, too. A garden tub, 5' shower with glass doors, double vanity, water closet, and linen closet grace the Master Bath. Two more bedrooms and a bath finish out the main floor. But...just to finish off, there is a bonus room over the garage for that extra guest, or room for your hobbies and a little niche for an office!! Along with all this versatile space, is a two car garage and a full suite of amenities in a community with neat sidewalks and a golf course rambling through it. Only minutes to shopping and restaurants and just a short drive into Wilmington. Check it out today.
Location
State NC
County Brunswick
Community Magnolia Greens
Zoning LE-PUD
Direction Hwy 17 in Leland to Grandiflora Drive. Go right @Cornerstone & right onto Tall Grass. House second on right.
Rooms
Basement None
Interior
Interior Features Foyer, 1st Floor Master, 9Ft+ Ceilings, Blinds/Shades, Ceiling Fan(s), Gas Logs, Pantry, Smoke Detectors, Walk-In Closet
Heating Heat Pump
Cooling Central
Flooring Carpet, Tile
Appliance Dishwasher, Disposal, Dryer, Microwave - Built-In, Refrigerator, Stove/Oven - Electric, Washer
Exterior
Garage Off Street, Paved
Garage Spaces 2.0
Utilities Available Municipal Sewer, Municipal Water
Waterfront No
Waterfront Description None
Roof Type Shingle
Accessibility None
Porch Covered, Enclosed
Parking Type Off Street, Paved
Garage Yes
Building
Lot Description Wooded
Story 1
New Construction No
Schools
Elementary Schools Union
Middle Schools Shallotte
High Schools West Brunswick
Others
Tax ID 037ng001
Acceptable Financing Cash, Conventional
Listing Terms Cash, Conventional
Read Less Info
Want to know what your home might be worth? Contact us for a FREE valuation!

Our team is ready to help you sell your home for the highest possible price ASAP








