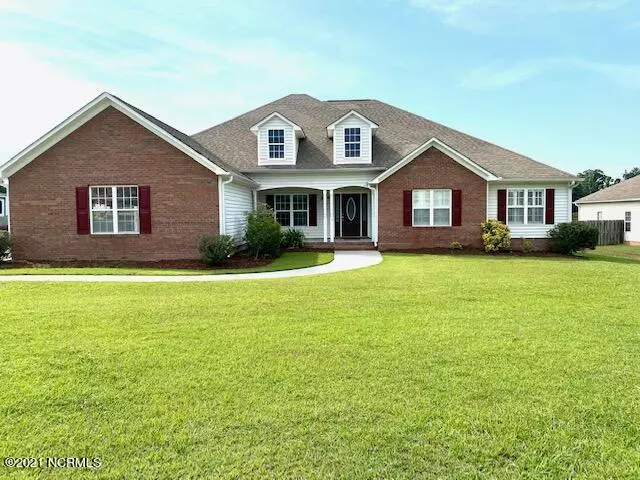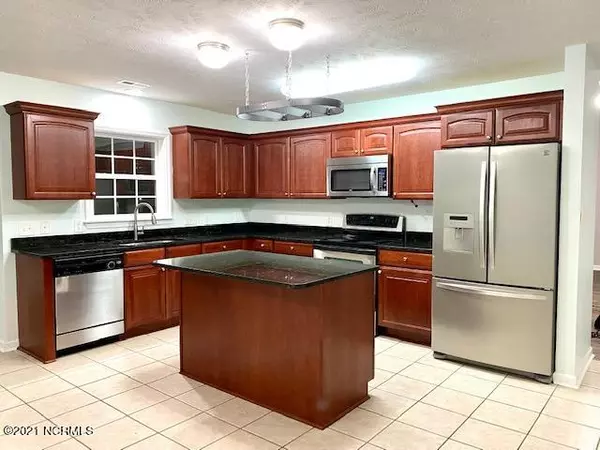$335,000
$325,000
3.1%For more information regarding the value of a property, please contact us for a free consultation.
4 Beds
3 Baths
2,950 SqFt
SOLD DATE : 08/16/2021
Key Details
Sold Price $335,000
Property Type Single Family Home
Sub Type Single Family Residence
Listing Status Sold
Purchase Type For Sale
Square Footage 2,950 sqft
Price per Sqft $113
Subdivision River Bluff
MLS Listing ID 100277025
Sold Date 08/16/21
Style Wood Frame
Bedrooms 4
Full Baths 3
HOA Fees $250
HOA Y/N Yes
Originating Board North Carolina Regional MLS
Year Built 2006
Annual Tax Amount $1,822
Lot Size 0.720 Acres
Acres 0.72
Lot Dimensions 112x254x125x310
Property Description
Back on the market due to no fault of the seller or home!
Are you dreaming of space- inside and out in a great neighborhood, but no city taxes? THIS IS IT! 4 large bedrooms- including 2 masters, 2 walk-in closets, 3 full bathrooms, ceiling fans throughout, fresh paint, new LVP flooring in the living areas, 2 fireplaces, a large deck, massive pantry, and 3 car garage with buildable space above it. One master bedroom has a large jetted tub, separate standup shower, and toilet closet, Bose speaker system, and a master closet the size of a bedroom! In the kitchen, granite countertops, stainless appliances, and all the space you've been dreaming of. Need more? The former screen room was enclosed to be flex space! Great neighborhood, friendly neighbors, low-key HOA. With this much space, this home is hard to match! Bring your offer today!
Location
State NC
County Onslow
Community River Bluff
Zoning R-15
Direction From US-17, take NC-53/24 towards Richlands for 7 miles. Turn right on NW Bridge Rd. Turn right on River Bluff Rd. House is #304 on the right.
Rooms
Basement None
Interior
Interior Features Foyer, 1st Floor Master, 9Ft+ Ceilings, Blinds/Shades, Ceiling - Vaulted, Ceiling Fan(s), Gas Logs, Intercom/Music, Mud Room, Pantry, Security System, Smoke Detectors, Solid Surface, Walk-in Shower, Walk-In Closet
Heating Heat Pump
Cooling Central
Flooring LVT/LVP, Carpet, Tile
Appliance Dishwasher, Ice Maker, Microwave - Built-In, Refrigerator, Stove/Oven - Electric
Exterior
Garage Off Street, On Site, Paved
Garage Spaces 3.0
Pool None
Utilities Available Municipal Sewer, Septic On Site
Waterfront No
Waterfront Description None
Roof Type Architectural Shingle
Porch Covered, Deck, Porch
Parking Type Off Street, On Site, Paved
Garage Yes
Building
Lot Description Open
Story 1
New Construction No
Schools
Elementary Schools Stateside
Middle Schools Trexler
High Schools Richlands
Others
Tax ID 444003326788
Acceptable Financing USDA Loan, VA Loan, Cash, Conventional, FHA
Listing Terms USDA Loan, VA Loan, Cash, Conventional, FHA
Read Less Info
Want to know what your home might be worth? Contact us for a FREE valuation!

Our team is ready to help you sell your home for the highest possible price ASAP








