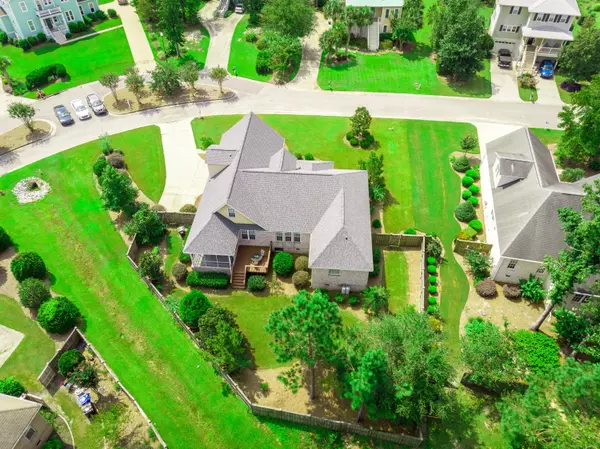$454,000
$459,000
1.1%For more information regarding the value of a property, please contact us for a free consultation.
4 Beds
3 Baths
2,950 SqFt
SOLD DATE : 11/12/2020
Key Details
Sold Price $454,000
Property Type Single Family Home
Sub Type Single Family Residence
Listing Status Sold
Purchase Type For Sale
Square Footage 2,950 sqft
Price per Sqft $153
Subdivision Blue Point
MLS Listing ID 100233809
Sold Date 11/12/20
Style Wood Frame
Bedrooms 4
Full Baths 3
HOA Fees $714
HOA Y/N Yes
Originating Board North Carolina Regional MLS
Year Built 2004
Lot Size 0.360 Acres
Acres 0.36
Lot Dimensions irregular
Property Description
Welcome to this exquisitely maintained home located in the coveted Blue Point neighborhood in Porter's Neck! Located right across the street from the water access for canoes and kayak's, with a short drive to shopping, restaurants, and several local beaches, the location can't be beat! Featuring hardwood floors throughout the main living areas, with granite countertops and stainless appliances in the kitchen, a fenced-in backyard, and a screened-in porch, entertaining here is a dream! Roof was replaced this year, HVAC replaced last year, water heater is about 2 years old, and most of the appliances have been replaced over the past few years. This home is turnkey! Schedule a showing today!
Location
State NC
County New Hanover
Community Blue Point
Zoning R-15
Direction North on Market Street to Porters Neck Road, right to Blue Point, right on Beddoes Drive, immediate left on Blue Point Drive. Home is on the right #710.
Rooms
Basement None
Interior
Interior Features 1st Floor Master, 9Ft+ Ceilings, Blinds/Shades, Ceiling Fan(s), Gas Logs, Sprinkler System, Walk-in Shower, Walk-In Closet
Heating Heat Pump
Cooling Central
Flooring Carpet, Tile
Appliance Dishwasher, Disposal, Microwave - Built-In, Stove/Oven - Electric
Exterior
Garage Off Street, Paved
Garage Spaces 2.0
Utilities Available Municipal Sewer, Municipal Water
Waterfront No
Waterfront Description Water Access Comm
Roof Type Architectural Shingle
Porch Deck, Porch, Screened
Parking Type Off Street, Paved
Garage Yes
Building
Story 1
New Construction No
Schools
Elementary Schools Blair
Middle Schools Noble
High Schools Laney
Others
Tax ID R03700-004-176-000
Acceptable Financing VA Loan, Cash, Conventional, FHA
Listing Terms VA Loan, Cash, Conventional, FHA
Read Less Info
Want to know what your home might be worth? Contact us for a FREE valuation!

Our team is ready to help you sell your home for the highest possible price ASAP








