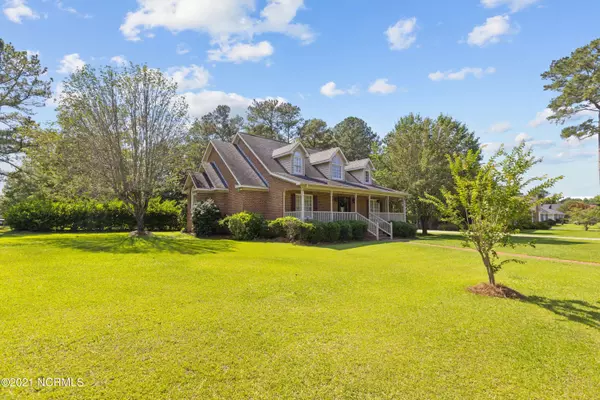$310,000
$310,000
For more information regarding the value of a property, please contact us for a free consultation.
4 Beds
3 Baths
3,048 SqFt
SOLD DATE : 08/27/2021
Key Details
Sold Price $310,000
Property Type Single Family Home
Sub Type Single Family Residence
Listing Status Sold
Purchase Type For Sale
Square Footage 3,048 sqft
Price per Sqft $101
Subdivision Westwood Ii
MLS Listing ID 100278454
Sold Date 08/27/21
Style Wood Frame
Bedrooms 4
Full Baths 2
Half Baths 1
HOA Y/N No
Originating Board North Carolina Regional MLS
Year Built 1994
Annual Tax Amount $2,968
Lot Size 1.220 Acres
Acres 1.22
Lot Dimensions 190x313x173x306
Property Description
Move-in ready four-bedroom home conveniently located in the Westhaven neighborhood. This home is situated on a 1.2-acre corner lot and features a two-car garage and a two-car detached garage. A rare find inside the city limits and perfect for additional storage or hobby space. The detached 24'x28' garage is wired/plumbed and equipped with its own half bath. Two bedrooms are located downstairs, including the master, which has a spacious ensuite bath and walk-in closet. The second downstairs bedroom is perfect for a nursery or home office. Upstairs are two additional bedrooms with walk-in closets, one full bath, and a large bonus room. Throughout this unique home, you'll find beautiful solid wood cabinetry and ample storage space. Updates include new lighting fixtures, flooring, door & cabinetry hardware, and plumbing fixtures. Must see!
*Swing-set, playhouse, and basketball goal (new) convey. Owner's will swap existing refrigerator with a side-by-side black Whirlpool model. Carpet will be cleaned and stretched prior to closing.
Location
State NC
County Lenoir
Community Westwood Ii
Zoning RA8
Direction From Carey Rd, take Graham Drive and turn right onto Pinehurst Dr. Make left turn onto Westbrooke Dr. House is located on the corner of Westbrooke Dr. and Pinehurst Dr.
Interior
Interior Features 1st Floor Master, Blinds/Shades, Ceiling Fan(s), Pantry, Walk-In Closet, Whirlpool
Heating Heat Pump
Cooling Central
Flooring LVT/LVP, Carpet
Appliance Dishwasher, Refrigerator, Stove/Oven - Electric, None
Exterior
Garage Paved
Garage Spaces 2.0
Utilities Available Municipal Sewer, Municipal Water
Waterfront No
Roof Type Shingle
Porch Deck
Parking Type Paved
Garage Yes
Building
Lot Description Corner Lot
Story 2
New Construction No
Schools
Elementary Schools Northwest
Middle Schools Rochelle
High Schools Kinston
Others
Tax ID 451612870454
Acceptable Financing VA Loan, Cash, Conventional, FHA
Listing Terms VA Loan, Cash, Conventional, FHA
Read Less Info
Want to know what your home might be worth? Contact us for a FREE valuation!

Our team is ready to help you sell your home for the highest possible price ASAP








