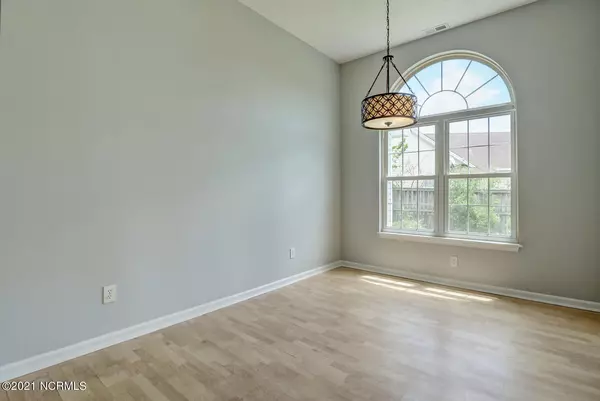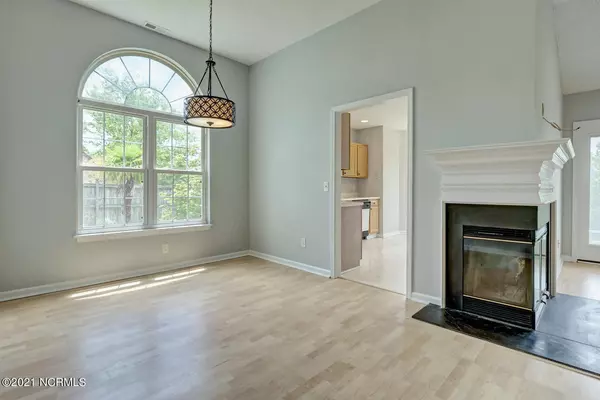$275,000
$260,000
5.8%For more information regarding the value of a property, please contact us for a free consultation.
3 Beds
2 Baths
1,433 SqFt
SOLD DATE : 08/06/2021
Key Details
Sold Price $275,000
Property Type Single Family Home
Sub Type Single Family Residence
Listing Status Sold
Purchase Type For Sale
Square Footage 1,433 sqft
Price per Sqft $191
Subdivision Carriage Hills
MLS Listing ID 100277725
Sold Date 08/06/21
Style Wood Frame
Bedrooms 3
Full Baths 2
HOA Fees $440
HOA Y/N Yes
Originating Board North Carolina Regional MLS
Year Built 1994
Annual Tax Amount $1,861
Lot Size 0.290 Acres
Acres 0.29
Lot Dimensions 39x96x163x33x140
Property Description
MUTLIPLE OFFERS- SELLER IS REQUESTING HIGHEST AND BEST BY 6PM ON 7/1/21. Located on a quiet cul-de-sac in popular Carriage Hills, this 3 bedroom, 2 bath home with a 2-car garage is a quick bike or walk to Cross-City Trail, Halyburton Park, and Barclay Pointe Shopping Center. The home features low-maintenance vinyl siding, new interior paint, a formal dining room, eat-in kitchen, and living room with a vaulted ceiling and wood burning fireplace. In the fenced back yard is a patio and shed, and the home includes a well for irrigation. Carriage Hills has a swimming pool, clubhouse, tennis court, and playground.
Location
State NC
County New Hanover
Community Carriage Hills
Zoning MF-M
Direction South on College, right on 17th, left at George Anderson, left on Chippenham, left on Pollocks Way, left on New Colony Dr.
Rooms
Primary Bedroom Level Primary Living Area
Interior
Interior Features Master Downstairs, Ceiling Fan(s), Pantry
Heating Electric, Forced Air, Heat Pump
Cooling Central Air
Flooring Laminate, Vinyl
Appliance Washer, Stove/Oven - Electric, Refrigerator, Dryer, Dishwasher
Laundry Laundry Closet
Exterior
Exterior Feature None
Garage Off Street
Garage Spaces 2.0
Waterfront No
Roof Type Shingle
Porch Patio
Parking Type Off Street
Building
Lot Description Cul-de-Sac Lot
Story 1
Foundation Slab
Sewer Municipal Sewer
Water Municipal Water
Structure Type None
New Construction No
Others
Tax ID R06516-002-005-000
Acceptable Financing Cash, Conventional, FHA, VA Loan
Listing Terms Cash, Conventional, FHA, VA Loan
Special Listing Condition None
Read Less Info
Want to know what your home might be worth? Contact us for a FREE valuation!

Our team is ready to help you sell your home for the highest possible price ASAP








