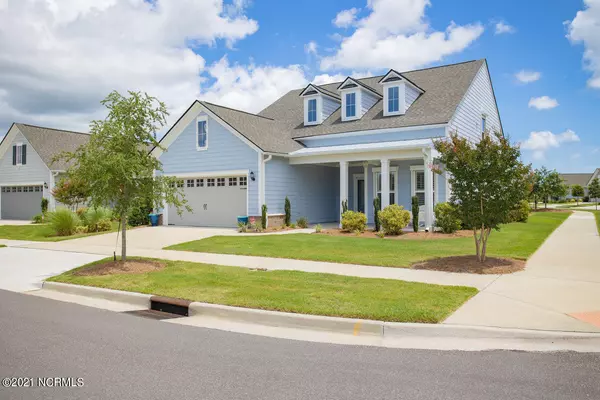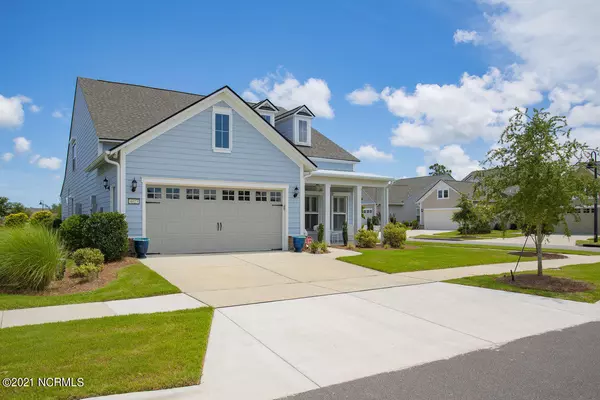$586,000
$599,999
2.3%For more information regarding the value of a property, please contact us for a free consultation.
4 Beds
3 Baths
3,476 SqFt
SOLD DATE : 08/23/2021
Key Details
Sold Price $586,000
Property Type Single Family Home
Sub Type Single Family Residence
Listing Status Sold
Purchase Type For Sale
Square Footage 3,476 sqft
Price per Sqft $168
Subdivision Riverlights - Del Webb
MLS Listing ID 100279464
Sold Date 08/23/21
Style Wood Frame
Bedrooms 4
Full Baths 3
HOA Fees $3,072
HOA Y/N Yes
Originating Board North Carolina Regional MLS
Year Built 2017
Annual Tax Amount $3,600
Lot Size 6,969 Sqft
Acres 0.16
Lot Dimensions 43x120x43x120
Property Description
Look no further! This is the highly sought after and very spacious Martin Ray Model with 4 Bedrooms, 3 Baths. Gourmet Kitchen, Large Granite Island. Separate Dining and spacious living area. Beautiful Sunroom fully
enclosed and cooling/heated system! Spacious Loft. Del Webb Wilmington is a 55 and over community with neighborhood amenities and lifestyle that you can't find anywhere else. The community has indoor and outdoor pools, tennis, bocce and pickle ball courts. Plenty of restaurants and entertainment near by. Beaches and downtown wilmington riverfront are just mins away! Don't miss out on this amazing opportunity!
Location
State NC
County New Hanover
Community Riverlights - Del Webb
Zoning R-7
Direction Carolina Beach Rd to Independence, Right on Independence, left on River Road. Continue around the round about. Del Webb is on your left.
Interior
Interior Features 1st Floor Master, 9Ft+ Ceilings, Blinds/Shades, Ceiling - Trey, Ceiling Fan(s), Pantry, Smoke Detectors, Walk-in Shower, Walk-In Closet, Wet Bar
Cooling Central
Appliance None
Exterior
Garage Paved
Garage Spaces 2.0
Utilities Available Municipal Sewer, Municipal Water, Municipal Sewer Available
Waterfront No
Roof Type Architectural Shingle
Porch Enclosed, Patio, Porch
Parking Type Paved
Garage Yes
Building
Story 1
New Construction No
Schools
Elementary Schools Williams
Middle Schools Myrtle Grove
High Schools New Hanover
Others
Tax ID R07000-006-252-000
Acceptable Financing VA Loan, Cash, Conventional, FHA
Listing Terms VA Loan, Cash, Conventional, FHA
Read Less Info
Want to know what your home might be worth? Contact us for a FREE valuation!

Our team is ready to help you sell your home for the highest possible price ASAP








