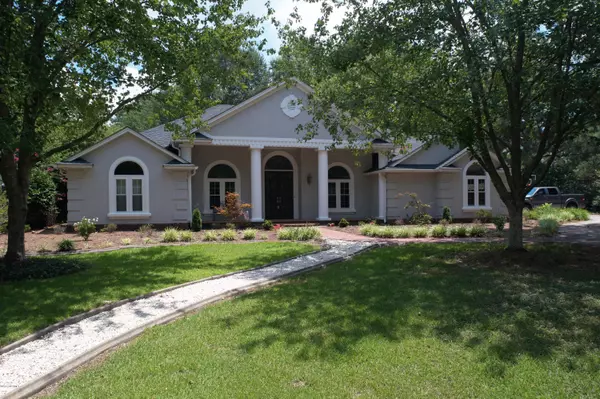$330,000
$332,500
0.8%For more information regarding the value of a property, please contact us for a free consultation.
4 Beds
3 Baths
2,564 SqFt
SOLD DATE : 01/23/2020
Key Details
Sold Price $330,000
Property Type Single Family Home
Sub Type Single Family Residence
Listing Status Sold
Purchase Type For Sale
Square Footage 2,564 sqft
Price per Sqft $128
Subdivision Not In Subdivision
MLS Listing ID 100174912
Sold Date 01/23/20
Style Wood Frame
Bedrooms 4
Full Baths 3
HOA Y/N No
Originating Board North Carolina Regional MLS
Year Built 1993
Lot Size 4.530 Acres
Acres 4.53
Lot Dimensions 526x237x61x224x211x68x62x163x115x130x135
Property Description
Here is your chance to own acreage, a beautiful home and enjoy peaceful country living! This gorgeous home sits on 4.5+ acres and 100% updated! Open floor plan all on one floor featuring wood floors, granite countertops, eat-in kitchen, formal dining room, 4 bedrooms, 3 full bathrooms, 2-car attached garage, 2-car detached garage with workshop, gazebo, large driveway & parking! Call today for more details and schedule your private tour!
Location
State NC
County Wilson
Community Not In Subdivision
Zoning AR
Direction NC42E/Herring Ave. to Town Creek Rd. (just past Gardner's School), home is approximately 2 miles on the right
Location Details Mainland
Rooms
Primary Bedroom Level Primary Living Area
Interior
Interior Features Foyer, Solid Surface, Master Downstairs, 9Ft+ Ceilings, Tray Ceiling(s), Vaulted Ceiling(s), Ceiling Fan(s), Walk-in Shower, Eat-in Kitchen, Walk-In Closet(s)
Heating Propane
Cooling Central Air
Flooring Wood
Fireplaces Type Gas Log
Fireplace Yes
Appliance Stove/Oven - Electric, Dishwasher, Cooktop - Electric
Laundry Inside
Exterior
Garage Circular Driveway, Off Street, On Site, Paved
Garage Spaces 4.0
Waterfront No
Roof Type Composition
Porch Covered, Patio, Porch
Parking Type Circular Driveway, Off Street, On Site, Paved
Building
Story 1
Entry Level One
Foundation Slab
Sewer Septic On Site
Water Well
New Construction No
Others
Tax ID 3763-49-4229.000
Acceptable Financing Cash, Conventional, FHA, USDA Loan, VA Loan
Listing Terms Cash, Conventional, FHA, USDA Loan, VA Loan
Special Listing Condition None
Read Less Info
Want to know what your home might be worth? Contact us for a FREE valuation!

Our team is ready to help you sell your home for the highest possible price ASAP








