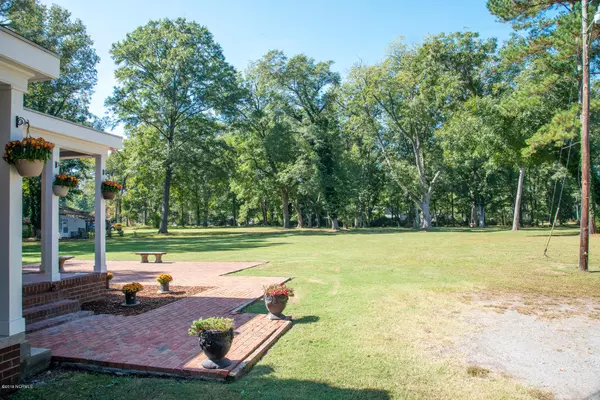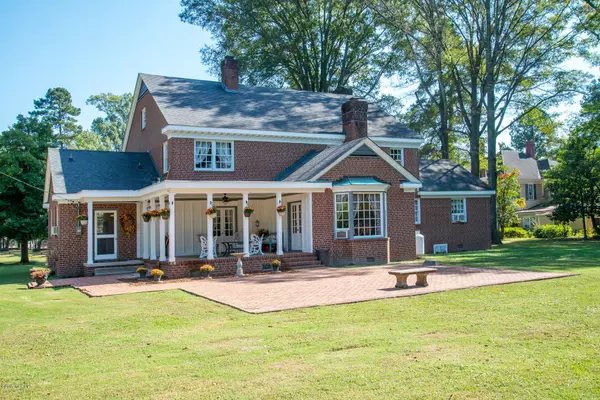$210,000
$229,000
8.3%For more information regarding the value of a property, please contact us for a free consultation.
5 Beds
3 Baths
4,387 SqFt
SOLD DATE : 01/23/2020
Key Details
Sold Price $210,000
Property Type Single Family Home
Sub Type Single Family Residence
Listing Status Sold
Purchase Type For Sale
Square Footage 4,387 sqft
Price per Sqft $47
Subdivision Not In Subdivision
MLS Listing ID 100189237
Sold Date 01/23/20
Style Wood Frame
Bedrooms 5
Full Baths 3
HOA Y/N No
Originating Board North Carolina Regional MLS
Year Built 1960
Lot Size 3.300 Acres
Acres 3.3
Lot Dimensions 3.3 acres
Property Description
This beautiful Georgian-style brick home was built with the highest quality construction practices and it shows in every room. Large rooms, beautiful floors and moldings and a grand staircase lead off the list of reasons to consider this as your next home. Then add built-in bookcases, center hall/foyer, large landing upstairs and a spacious, dream kitchen to the list. Kitchen includes stainless appliances, center island, huge pantry and a commercial-size refrig/freezer. Other interior features include crown molding and wainscoting, 2 fireplaces, bay window, french doors and Rinnai water heater. Jack and Jill baths upstairs make the perfect set up for a BnB. Doors in the kitchen and family room open to the large back porch, which looks onto a large brick patio and beyond to the established pecan grove, completing the (almost) 5 acres. The lot is wonderful offering so much potential for the buyers. The storage building in the back yard works great for gardening supplies and yard furniture. Located in the center of town right behind the Scotland Neck Town Hall. The house does not have central heat/ac making it a perfect property for a renovation loan.
Location
State NC
County Halifax
Community Not In Subdivision
Zoning R
Direction One block off Main Street, directly behind the town hall. Turn off Main on 13th Street - house at the end of the block. Or, turn north off Hwy 125, second house on left.
Location Details Mainland
Rooms
Other Rooms Storage
Basement Crawl Space, None
Primary Bedroom Level Primary Living Area
Interior
Interior Features Foyer, Master Downstairs, 9Ft+ Ceilings, Ceiling Fan(s), Pantry, Walk-In Closet(s)
Heating Other-See Remarks, None
Cooling Wall/Window Unit(s)
Flooring Carpet, Marble, Wood
Fireplaces Type Gas Log
Fireplace Yes
Window Features Storm Window(s)
Appliance Stove/Oven - Electric, Refrigerator, Microwave - Built-In, Disposal, Dishwasher, Cooktop - Gas, Convection Oven
Laundry Hookup - Dryer, Laundry Closet, Washer Hookup
Exterior
Garage On Site, Unpaved
Pool None
Waterfront No
Waterfront Description None
Roof Type Architectural Shingle
Porch Open, Covered, Patio, Porch
Parking Type On Site, Unpaved
Building
Lot Description See Remarks, Open Lot
Story 2
Entry Level Two
Foundation Brick/Mortar
Sewer Municipal Sewer
Water Municipal Water
New Construction No
Others
Tax ID 11-01680
Acceptable Financing Cash, Conventional, FHA
Listing Terms Cash, Conventional, FHA
Special Listing Condition None
Read Less Info
Want to know what your home might be worth? Contact us for a FREE valuation!

Our team is ready to help you sell your home for the highest possible price ASAP








