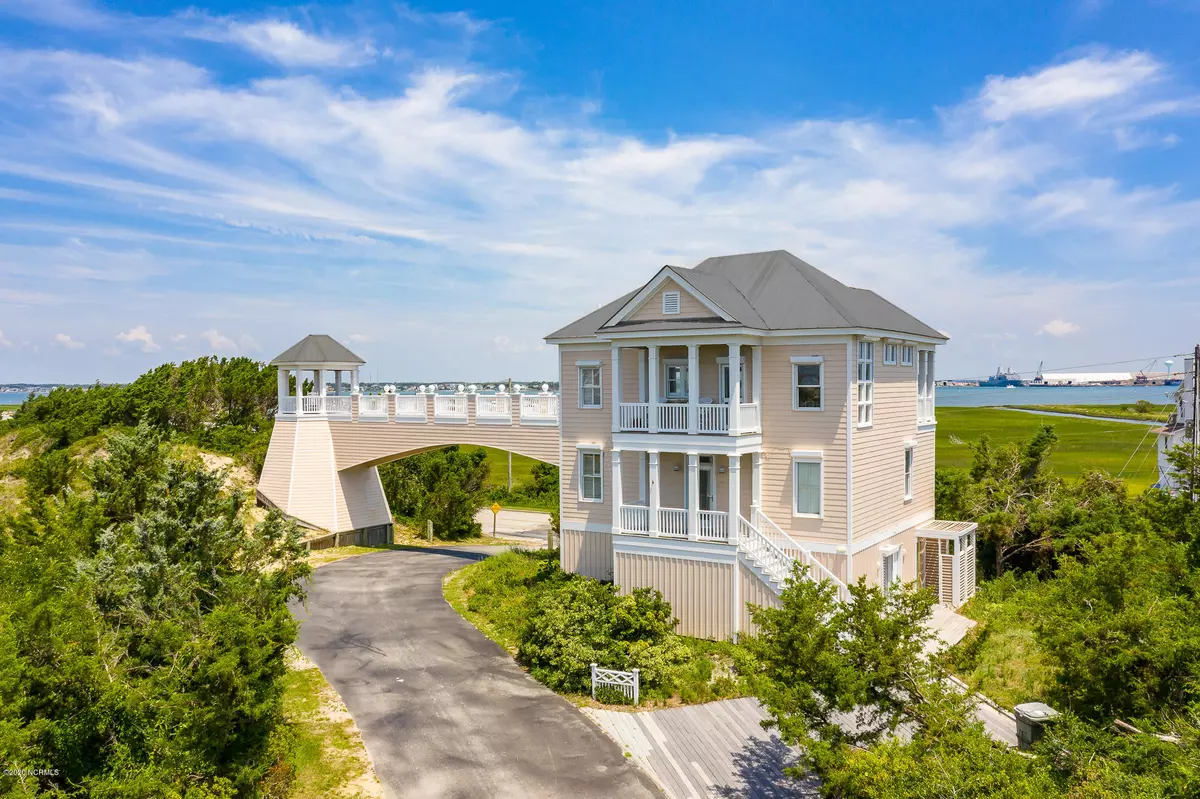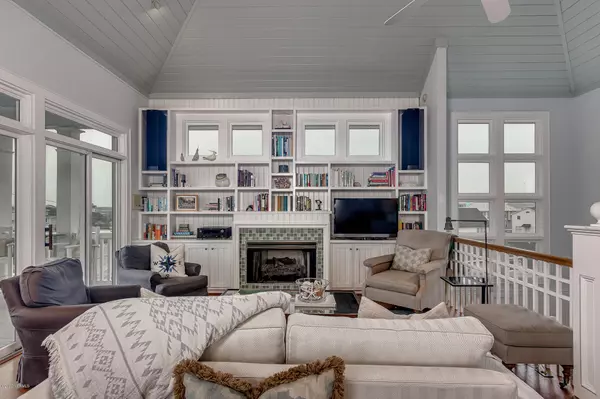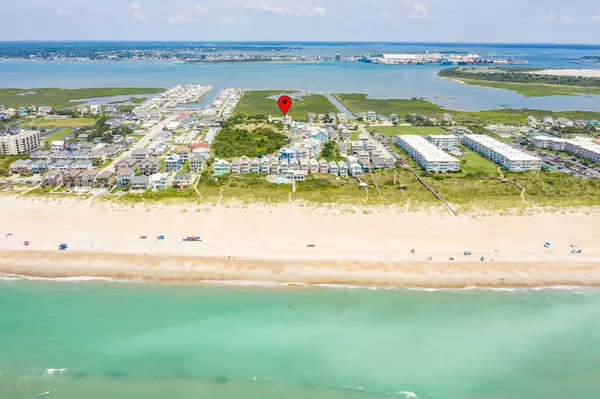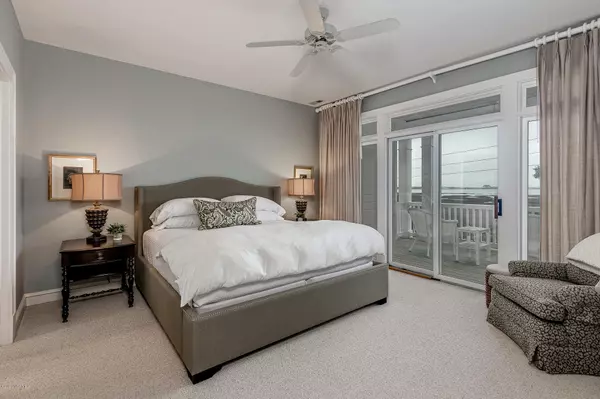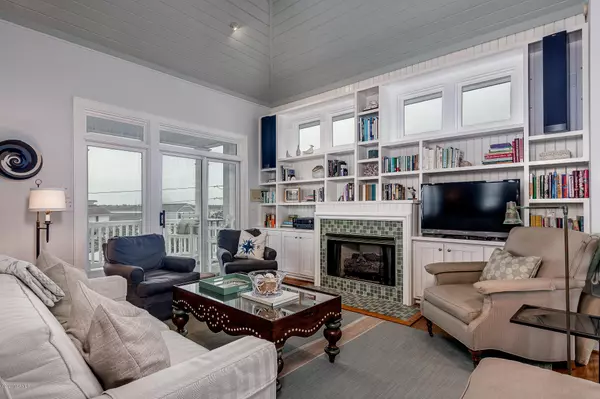$671,500
$699,000
3.9%For more information regarding the value of a property, please contact us for a free consultation.
3 Beds
4 Baths
2,557 SqFt
SOLD DATE : 08/07/2020
Key Details
Sold Price $671,500
Property Type Single Family Home
Sub Type Single Family Residence
Listing Status Sold
Purchase Type For Sale
Square Footage 2,557 sqft
Price per Sqft $262
Subdivision Sea Dreams
MLS Listing ID 100201263
Sold Date 08/07/20
Style Wood Frame
Bedrooms 3
Full Baths 3
Half Baths 1
HOA Fees $2,000
HOA Y/N Yes
Originating Board North Carolina Regional MLS
Year Built 1994
Annual Tax Amount $2,205
Lot Size 9,894 Sqft
Acres 0.23
Lot Dimensions Survey in documents
Property Description
The one-of-a-kind Sea Dreams ''Bridge House'' offers gorgeous interiors and incredible views! The reverse floor plan allows the living space to extend from the open great room onto a huge porch and across the bridge to a private gazebo. This spacious living level features a fireplace and large dining space, as well as a huge kitchen island all with soaring vaulted ceilings. The mid-floor includes a comfortable master suite with private bath, a guest bedroom, full bath and convenient laundry room. The first floor offers another guest bedroom, full bath, bonus room/flexible use space and a large utility room. Some furnishings convey (see list provided under documents). Sea Dreams amenities include: private ocean access, oceanfront swimming pool and cabana area, and volleyball court.
Location
State NC
County Carteret
Community Sea Dreams
Zoning Residential
Direction East Fort Macon Rd to Sea Dreams on the oceanside; home is located at the entrance
Location Details Island
Rooms
Other Rooms Shower, Gazebo
Primary Bedroom Level Non Primary Living Area
Interior
Interior Features Solid Surface, 9Ft+ Ceilings, Vaulted Ceiling(s), Ceiling Fan(s), Furnished, Pantry, Reverse Floor Plan, Walk-In Closet(s)
Heating Heat Pump
Cooling Central Air
Flooring Carpet, Tile, Vinyl, Wood
Fireplaces Type Gas Log
Fireplace Yes
Window Features Blinds
Appliance Washer, Stove/Oven - Electric, Refrigerator, Dryer, Dishwasher
Laundry Hookup - Dryer, Washer Hookup
Exterior
Exterior Feature Shutters - Board/Hurricane, Outdoor Shower
Parking Features On Site
View Ocean, Sound View, Water
Roof Type Metal
Porch Open, Covered, Deck
Building
Story 2
Entry Level Three Or More
Foundation Slab
Sewer Septic On Site
Water Municipal Water
Structure Type Shutters - Board/Hurricane,Outdoor Shower
New Construction No
Others
Tax ID 6385.16.83.3185000
Acceptable Financing Cash, Conventional
Listing Terms Cash, Conventional
Special Listing Condition None
Read Less Info
Want to know what your home might be worth? Contact us for a FREE valuation!

Our team is ready to help you sell your home for the highest possible price ASAP



