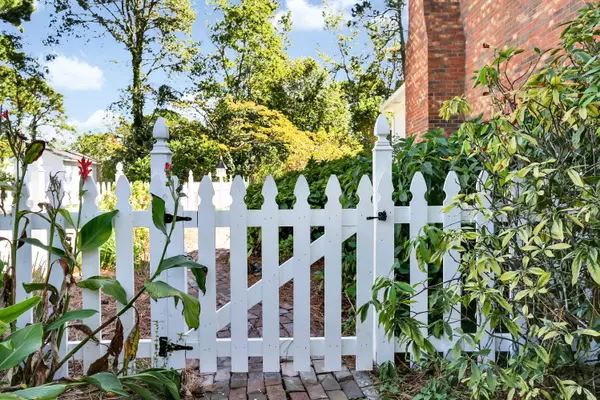$425,000
$425,000
For more information regarding the value of a property, please contact us for a free consultation.
4 Beds
3 Baths
3,042 SqFt
SOLD DATE : 03/03/2020
Key Details
Sold Price $425,000
Property Type Single Family Home
Sub Type Single Family Residence
Listing Status Sold
Purchase Type For Sale
Square Footage 3,042 sqft
Price per Sqft $139
Subdivision Lansdowne Estates
MLS Listing ID 100197861
Sold Date 03/03/20
Style Wood Frame
Bedrooms 4
Full Baths 3
HOA Y/N No
Originating Board North Carolina Regional MLS
Year Built 1978
Lot Size 0.490 Acres
Acres 0.49
Lot Dimensions 115 x 184 x 115 x 184
Property Description
Well-maintained brick home on 0.49-acres with No HOA dues in Landsdowne Estates. This home offers 4 bedrooms, 3 full bathrooms, office/den, living room, a 16' x 20' sunroom/family room, and a bonus room. You will find hardwood floors in all the main living areas as well as the bedrooms. A focal point of the living room is the wood burning fireplace which has an optional propane gas line. Enjoy family time in the bright and airy sunroom with plenty of windows, skylights, and built-in shelving and storage cabinets. There are French doors leading outside to a large deck and slate stone patio lush landscaping of the back yard.
You will love the upgraded kitchen with its attention to detail! Features include granite, stainless-steel appliances, white farmhouse sink, reverse osmosis water filter, wall mounted pot-filler, propane gas range, counter height island, and built in cabinetry in the dining area. Appliances include built-in microwave, built-in wall oven and warming draw, dishwasher, French door refrigerator and wine cooler. Conveniently located off of the kitchen is the spacious laundry room with built in cabinets, sink, built-in ironing board and a second refrigerator.
For storage needs there is great attic space accessed via the bonus room, a two-car garage and an outside shed. The crawl space is encapsulated with vapor barrier and dehumidifier. Sellers are offering a one year 2-10 Buyers Home Warranty for peace of mind!
Neighborhood schools are Holly Tree, Roland Grise and Hoggard High School. This home is close to shopping, restaurants, the hospital and area beaches!!
Location
State NC
County New Hanover
Community Lansdowne Estates
Zoning R-15
Direction Take South College. Make a left onto Lansdowne Road. Left onto Yorkshire. The home will be down on the right.
Location Details Mainland
Rooms
Basement Crawl Space, None
Primary Bedroom Level Non Primary Living Area
Interior
Interior Features 9Ft+ Ceilings, Ceiling Fan(s)
Heating Electric, Forced Air, Heat Pump
Cooling Central Air
Flooring Carpet, Tile, Wood
Window Features Blinds
Appliance Refrigerator, Microwave - Built-In, Disposal, Cooktop - Gas
Laundry Hookup - Dryer, Washer Hookup, Inside
Exterior
Exterior Feature None
Garage Off Street, On Site, Paved
Garage Spaces 2.0
Pool None
Waterfront No
Roof Type Shingle
Porch Deck, Patio
Parking Type Off Street, On Site, Paved
Building
Story 2
Entry Level Two
Sewer Municipal Sewer
Water Municipal Water
Structure Type None
New Construction No
Others
Tax ID R06619006010000
Acceptable Financing Cash, Conventional
Listing Terms Cash, Conventional
Special Listing Condition None
Read Less Info
Want to know what your home might be worth? Contact us for a FREE valuation!

Our team is ready to help you sell your home for the highest possible price ASAP








