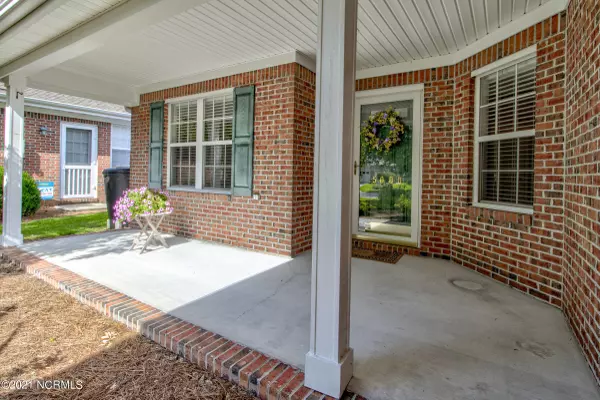$313,000
$305,000
2.6%For more information regarding the value of a property, please contact us for a free consultation.
3 Beds
2 Baths
1,627 SqFt
SOLD DATE : 08/17/2021
Key Details
Sold Price $313,000
Property Type Single Family Home
Sub Type Single Family Residence
Listing Status Sold
Purchase Type For Sale
Square Footage 1,627 sqft
Price per Sqft $192
Subdivision Madison Place
MLS Listing ID 100280804
Sold Date 08/17/21
Style Wood Frame
Bedrooms 3
Full Baths 2
HOA Fees $1,020
HOA Y/N Yes
Originating Board North Carolina Regional MLS
Year Built 2001
Annual Tax Amount $1,374
Lot Size 8,276 Sqft
Acres 0.19
Lot Dimensions 131 X 62 X 131 X 62
Property Description
Brick patio home in sought after Madison Place has new roof and HVAC in 2021. Open living area has engineered hardwood floors, vaulted ceilings and gas fire place. Large eat-in kitchen includes pantry and new dishwasher . Home also has separate dining area. Large master bedroom with abundant closet space, bath with dual sinks, spa tub & separate shower. Outdoor features include front porch, covered back porch, patio, fenced back yard, sprinkler system front & back, aluminum storm panels for windows and mature trees. HOA includes street side lawn maintenance plus community pool and club house. Convenient one level living is close to beaches, medical, dining and shopping. TV in living room and Ring Doorbell convey. 2-10 home warranty in place.
Location
State NC
County New Hanover
Community Madison Place
Zoning R-15
Direction College Rd. S, Left onto Oleander Dr., slight Right on Pine Grove, to Masonboro Loop Rd, turn right on Barton Oaks Dr, right onto Coronado. Home is on the left.
Rooms
Basement None
Interior
Interior Features 1st Floor Master, Blinds/Shades, Ceiling - Vaulted, Ceiling Fan(s), Gas Logs
Heating Heat Pump
Cooling Central
Appliance Dishwasher, Disposal, Dryer, Refrigerator, Stove/Oven - Electric, Washer
Exterior
Garage Paved
Garage Spaces 2.0
Utilities Available Municipal Sewer, Municipal Water
Waterfront No
Roof Type Architectural Shingle
Porch Covered, Patio, Porch
Parking Type Paved
Garage Yes
Building
Lot Description Corner Lot
Story 1
Architectural Style Patio
New Construction No
Schools
Elementary Schools Bellamy
Middle Schools Myrtle Grove
High Schools Ashley
Others
Tax ID R07600-002-120-000
Acceptable Financing VA Loan, Cash, Conventional, FHA
Listing Terms VA Loan, Cash, Conventional, FHA
Read Less Info
Want to know what your home might be worth? Contact us for a FREE valuation!

Our team is ready to help you sell your home for the highest possible price ASAP








