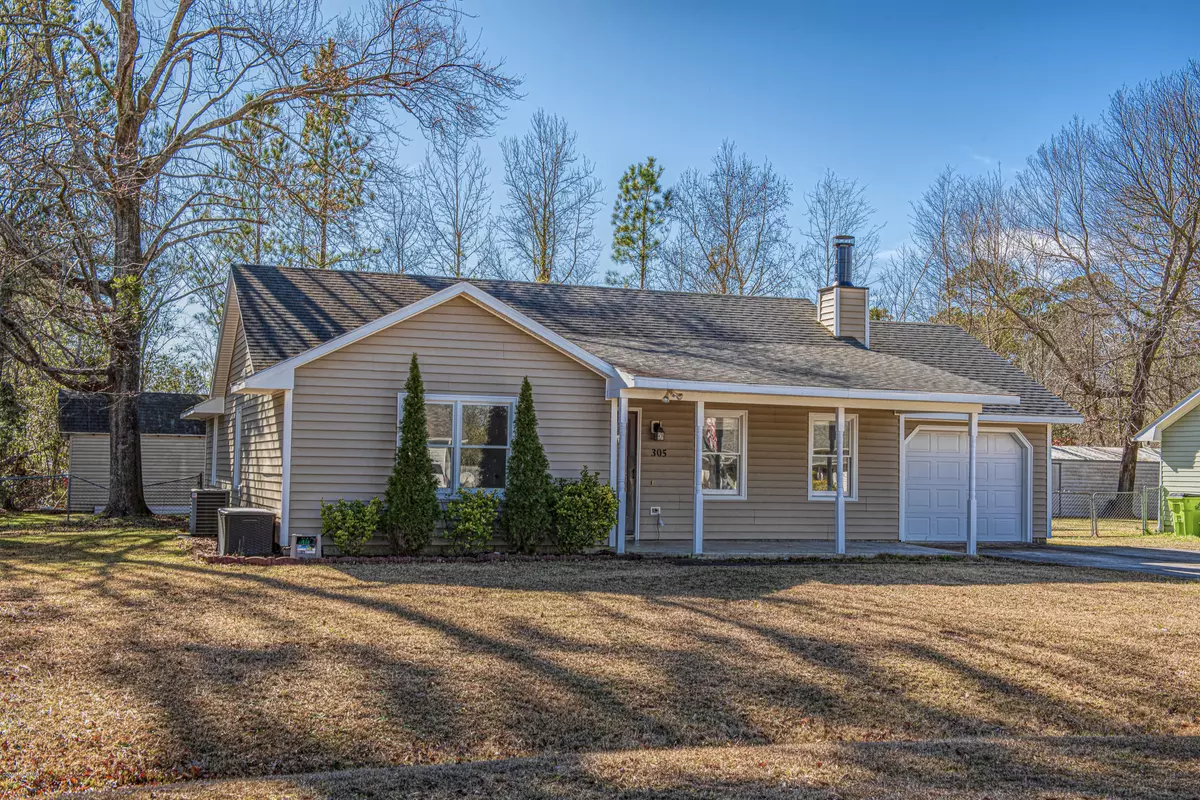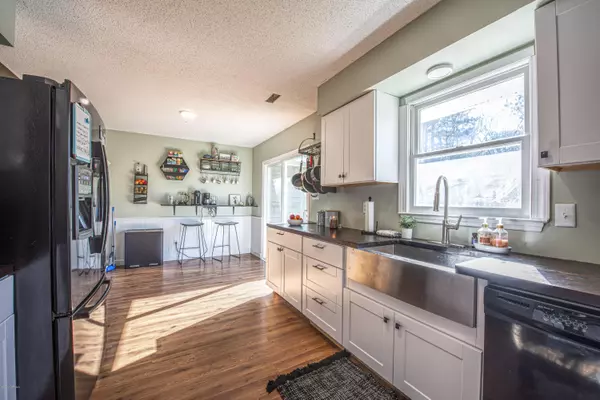$151,000
$160,000
5.6%For more information regarding the value of a property, please contact us for a free consultation.
3 Beds
2 Baths
1,360 SqFt
SOLD DATE : 03/27/2020
Key Details
Sold Price $151,000
Property Type Single Family Home
Sub Type Single Family Residence
Listing Status Sold
Purchase Type For Sale
Square Footage 1,360 sqft
Price per Sqft $111
Subdivision Westbrooke
MLS Listing ID 100201668
Sold Date 03/27/20
Style Wood Frame
Bedrooms 3
Full Baths 2
HOA Y/N No
Originating Board North Carolina Regional MLS
Year Built 1985
Annual Tax Amount $1,720
Lot Size 0.271 Acres
Acres 0.27
Lot Dimensions Irregular
Property Description
You don't want to miss this charming 3 bedroom home with covered front porch in the Westbrooke subdivision of Havelock! Step into the spacious open living room with updated flooring, vaulted ceilings, and gas fireplace. The living area flows into the stunning kitchen with modern white cabinetry, breakfast bar, and stainless steel farmhouse sink. Retreat to the master suite with spacious walk-in closet. Additional 2 bedrooms offer plenty of space for hosting family or friends, or can serve as a home office. Huge storage shed in the spacious, fenced-in back yard perfect for storage and hobbies! Conveniently located minutes away from MCAS Cherry Point and in the Tucker Creek Middle School district. Contact us today to schedule your showing!
Location
State NC
County Craven
Community Westbrooke
Zoning RESIDENTIAL
Direction From US-70 E, turn left onto Catawba Rd. Right onto Manchester Rd. Right onto Little John Ln. Home will be on right.
Location Details Mainland
Rooms
Other Rooms Storage
Primary Bedroom Level Primary Living Area
Interior
Interior Features Master Downstairs, 9Ft+ Ceilings, Vaulted Ceiling(s), Ceiling Fan(s), Walk-In Closet(s)
Heating Forced Air
Cooling Central Air
Flooring Carpet, Laminate, Tile
Fireplaces Type Gas Log
Fireplace Yes
Window Features Blinds
Appliance Stove/Oven - Electric, Refrigerator, Microwave - Built-In, Dishwasher
Laundry Hookup - Dryer, Laundry Closet, Washer Hookup
Exterior
Garage Off Street, Paved
Garage Spaces 1.0
Waterfront No
Roof Type Shingle
Porch Patio, Porch
Parking Type Off Street, Paved
Building
Story 1
Entry Level One
Foundation Slab
Sewer Municipal Sewer
Water Municipal Water
New Construction No
Others
Tax ID 6-216-4-Sct6-072
Acceptable Financing Cash, Conventional, FHA, VA Loan
Listing Terms Cash, Conventional, FHA, VA Loan
Special Listing Condition None
Read Less Info
Want to know what your home might be worth? Contact us for a FREE valuation!

Our team is ready to help you sell your home for the highest possible price ASAP








