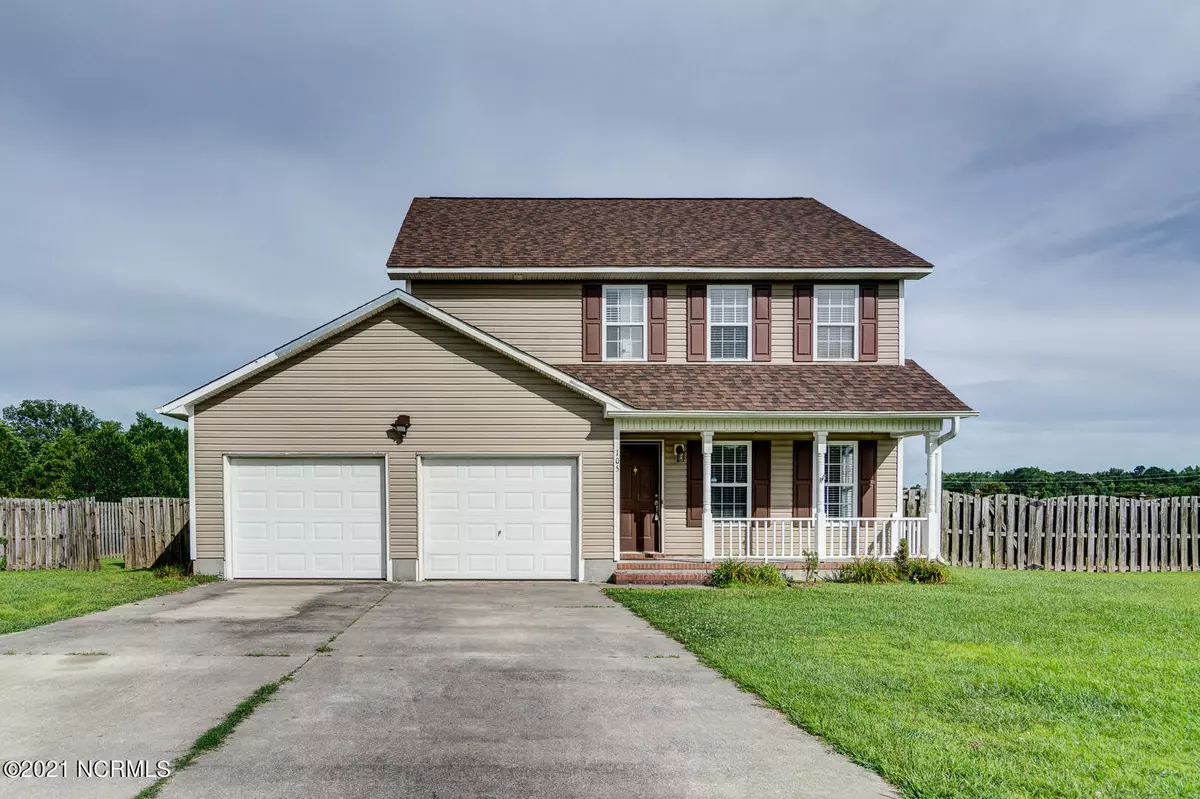$200,000
$200,000
For more information regarding the value of a property, please contact us for a free consultation.
3 Beds
3 Baths
1,628 SqFt
SOLD DATE : 08/18/2021
Key Details
Sold Price $200,000
Property Type Single Family Home
Sub Type Single Family Residence
Listing Status Sold
Purchase Type For Sale
Square Footage 1,628 sqft
Price per Sqft $122
Subdivision Williams Branch Village
MLS Listing ID 100280646
Sold Date 08/18/21
Style Wood Frame
Bedrooms 3
Full Baths 2
Half Baths 1
HOA Y/N No
Originating Board North Carolina Regional MLS
Year Built 2006
Lot Size 0.570 Acres
Acres 0.57
Lot Dimensions Irregular
Property Description
HONEY STOP THE CAR, THIS IS IT!! Greeted by a front porch that's perfect for rocking and a beautiful front door welcoming you home. This extraordinary home has been well kept! Check out this modern and airy kitchen layout bathed in tons of natural light. Perfect for hosting friends and family! A gas log fireplace with stone trim and hearth, add a perfect touch of warmth in the colder months. Don't miss the BRAND NEW carpet in all bedrooms and down the stairs! The master bedroom has an en suite master bathroom and his and her separate closets! Nice patio for entertaining and a huge fenced in backyard with a convenient storage shed make enjoying the outdoors easy! All that's left for you to do is, ENJOY! No city taxes!
Location
State NC
County Onslow
Community Williams Branch Village
Zoning R-8M-R-8M
Direction From Hwy 17 turn onto White Oak River Rd. Travel .4 miles then turn left onto Croaker Lane. In 331 feet the property will be on the left.
Rooms
Other Rooms Storage
Interior
Interior Features Blinds/Shades, Ceiling Fan(s)
Heating Heat Pump
Cooling Central
Flooring Tile
Appliance Dishwasher, Ice Maker, Microwave - Built-In, Refrigerator, Stove/Oven - Electric, None
Exterior
Garage Paved
Garage Spaces 2.0
Utilities Available Municipal Water, Septic On Site
Waterfront No
Waterfront Description None
Roof Type Architectural Shingle
Porch Patio, Porch
Parking Type Paved
Garage Yes
Building
Story 2
New Construction No
Schools
Elementary Schools Silverdale
Middle Schools Hunters Creek
High Schools White Oak
Others
Tax ID 542102667725
Acceptable Financing USDA Loan, VA Loan, Cash, Conventional, FHA
Listing Terms USDA Loan, VA Loan, Cash, Conventional, FHA
Read Less Info
Want to know what your home might be worth? Contact us for a FREE valuation!

Our team is ready to help you sell your home for the highest possible price ASAP








