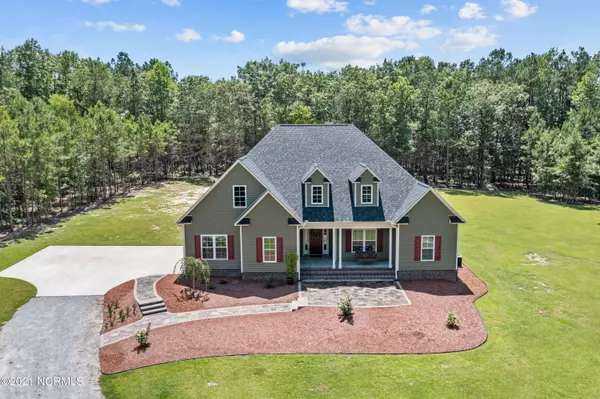$315,000
$300,000
5.0%For more information regarding the value of a property, please contact us for a free consultation.
3 Beds
3 Baths
1,909 SqFt
SOLD DATE : 08/13/2021
Key Details
Sold Price $315,000
Property Type Single Family Home
Sub Type Single Family Residence
Listing Status Sold
Purchase Type For Sale
Square Footage 1,909 sqft
Price per Sqft $165
Subdivision Arden Ridge
MLS Listing ID 100281847
Sold Date 08/13/21
Style Wood Frame
Bedrooms 3
Full Baths 2
Half Baths 1
HOA Y/N No
Originating Board North Carolina Regional MLS
Year Built 2018
Lot Size 2.750 Acres
Acres 2.75
Property Description
Unique opportunity to have both exceptional privacy and a neighborhood experience. This Clark Hazelton built, three bedroom, two bath home is nestled on 2.75 acres. The property is surrounded by woods and at the head of a cul de sac in Arden Ridge. An abundance of custom features begin as you walk the hand laid concrete paver walkway and patio to the covered front porch. Upon entry, guests are greeted by a wide foyer, hand scraped, prefinished wood floors and extensive attention to detail. The open concept living room boasts vaulted ceilings and fireplace with gas logs. The kitchen flows seamlessly for entertaining with eat in bar, custom cabinetry, elevated granite selection and gas stove. An eat in breakfast nook with a bay of windows is perfect for watching the wildlife and features custom tray ceilings. Darling half bath, walk in pantry and laundry room are off of the kitchen. First floor owners suite has gorgeous trey ceilings and dual walk in closets. Ensuite bath with soaking tub, glass and tile shower, dual vanities, water closet and exposed linen closet. Two sizable bedrooms and oversized full bath round out the first floor. Out the back door, you will find a covered porch and substantial custom stamped & stained concrete patio with plenty of cleared land. Double, attached, side entry garage and paved driveway. Additional features include whole home audio, wired for security, water filtration system, walk in attic (preplumbed for a full bath with permit pulled to finish). Parcel is not included in restrictive covenants for Arden Ridge and has own covenants. The generator, safe and deep freezer in pantry do not convey.
Location
State NC
County Pitt
Community Arden Ridge
Zoning RES ETJ
Direction Hwy 33 to Tucker Rd. Right on Arden Ridge Drive. Home at the head of the cul de sac.
Rooms
Basement None
Interior
Interior Features 1st Floor Master, 9Ft+ Ceilings, Blinds/Shades, Ceiling - Trey, Ceiling - Vaulted, Gas Logs, Pantry, Walk-in Shower, Walk-In Closet
Heating Heat Pump
Cooling Central
Flooring Carpet, Tile
Appliance Dishwasher, Disposal, Microwave - Built-In, Refrigerator, Stove/Oven - Gas
Exterior
Garage On Site
Garage Spaces 2.0
Utilities Available Community Water, Septic On Site
Waterfront No
Waterfront Description None
Roof Type Architectural Shingle
Porch Covered, Patio, Porch
Parking Type On Site
Garage Yes
Building
Lot Description Cul-de-Sac Lot
Story 2
New Construction No
Schools
Elementary Schools Wintergreen
Middle Schools Hope
High Schools D.H. Conley
Others
Tax ID 66768
Acceptable Financing USDA Loan, VA Loan, Cash, Conventional, FHA
Listing Terms USDA Loan, VA Loan, Cash, Conventional, FHA
Read Less Info
Want to know what your home might be worth? Contact us for a FREE valuation!

Our team is ready to help you sell your home for the highest possible price ASAP








