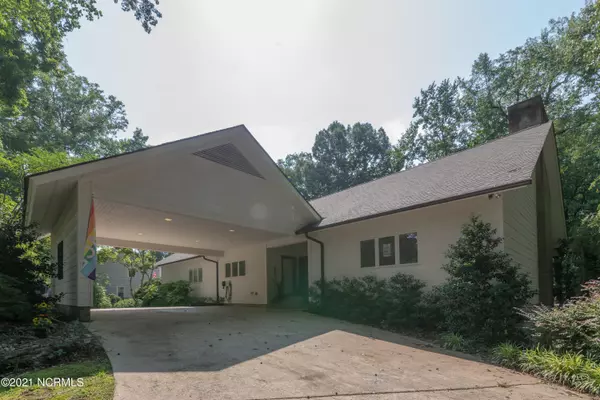$435,000
$430,500
1.0%For more information regarding the value of a property, please contact us for a free consultation.
3 Beds
4 Baths
4,025 SqFt
SOLD DATE : 09/01/2021
Key Details
Sold Price $435,000
Property Type Single Family Home
Sub Type Single Family Residence
Listing Status Sold
Purchase Type For Sale
Square Footage 4,025 sqft
Price per Sqft $108
Subdivision Forest Hills
MLS Listing ID 100282694
Sold Date 09/01/21
Style Wood Frame
Bedrooms 3
Full Baths 4
HOA Y/N No
Originating Board North Carolina Regional MLS
Year Built 1984
Lot Size 1.190 Acres
Acres 1.19
Lot Dimensions 301 x 200 x 191 x 202 (two lots)
Property Description
This is the one! Everything you've been looking for, and so much more. Absolutely stunning home on a beautifully landscaped lot in the heart of Wilson. Welcoming foyer opens up to the spacious family room with built-ins, fireplace and wet bar. Gorgeous modern kitchen that is perfect for entertaining friends and family. Bright sunroom allows you to enjoy your morning coffee with a view of the serene back yard. Main level has three bedrooms, three full baths and lots of closet space. Master bath includes huge walk-in closet, built in dressers, updated tile shower and garden tub. Laundry/mud room has ample counter and cabinet space.
Full basement includes garage, wine cellar, workspace, even more storage, and an incredible man cave or in-law quarters with separate entrance. Screened porch, patio and a gazebo are all waiting for you to relax with your friends!
You really have to see this home to believe it!
Property is in the flood zone, but home has never flooded.
Location
State NC
County Wilson
Community Forest Hills
Zoning SR4
Direction Forest Hills Rd to Cardinal Dr. Home is on the right.
Rooms
Other Rooms Gazebo
Basement Finished - Full
Interior
Interior Features Foyer, 1st Floor Master, 9Ft+ Ceilings, Blinds/Shades, Ceiling - Vaulted, Ceiling Fan(s), Gas Logs, Mud Room, Solid Surface, Walk-in Shower, Walk-In Closet, Wet Bar, Workshop
Heating Heat Pump
Cooling Central
Flooring Carpet, Tile
Appliance Compactor, Cooktop - Gas, Dishwasher, Disposal, Generator, Humidifier/Dehumidifier, Microwave - Built-In, Refrigerator, Stove/Oven - Electric
Exterior
Garage Circular, Off Street, Paved
Garage Spaces 1.0
Pool Hot Tub
Utilities Available Municipal Sewer, Municipal Water
Waterfront No
Roof Type Architectural Shingle
Porch Covered, Patio, Porch, Screened
Parking Type Circular, Off Street, Paved
Garage Yes
Building
Story 2
New Construction No
Schools
Elementary Schools Vinson-Bynum
Middle Schools Forest Hills
High Schools Hunt
Others
Tax ID 3712-27-5189.000
Acceptable Financing VA Loan, Cash, Conventional, FHA
Listing Terms VA Loan, Cash, Conventional, FHA
Read Less Info
Want to know what your home might be worth? Contact us for a FREE valuation!

Our team is ready to help you sell your home for the highest possible price ASAP








