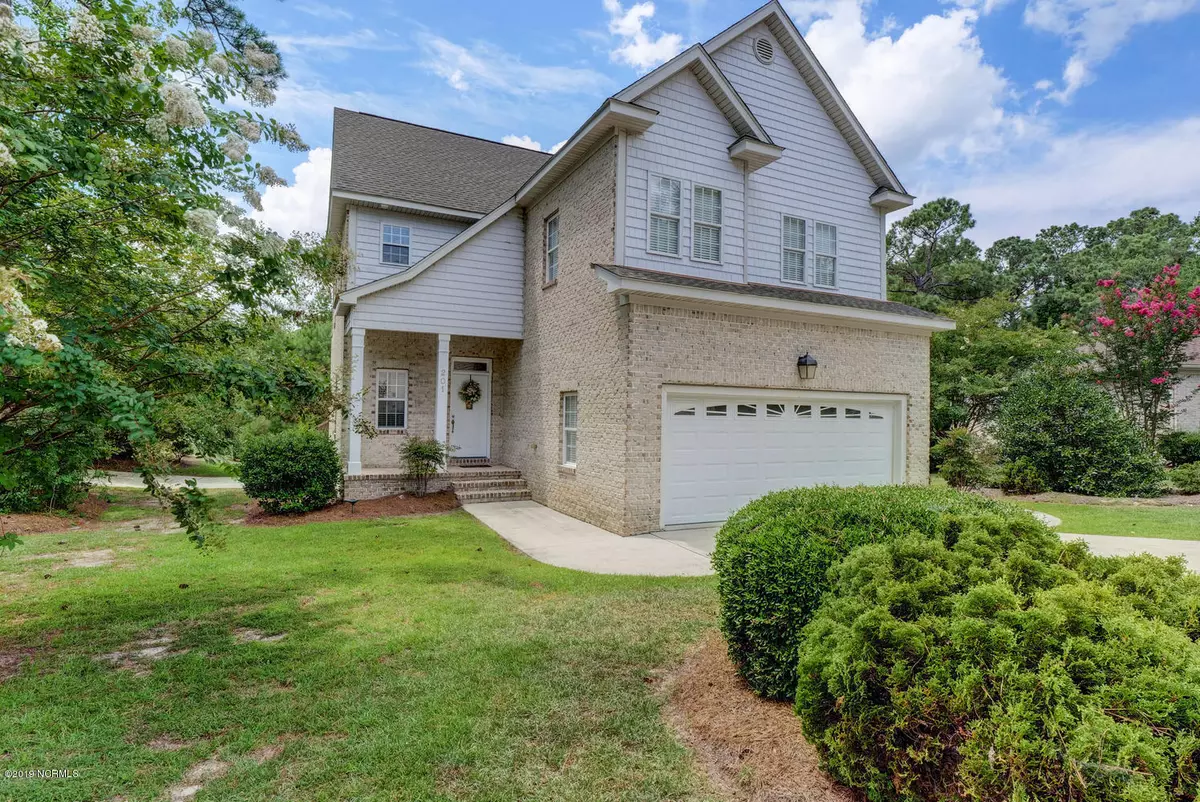$275,000
$284,900
3.5%For more information regarding the value of a property, please contact us for a free consultation.
3 Beds
3 Baths
2,383 SqFt
SOLD DATE : 02/24/2020
Key Details
Sold Price $275,000
Property Type Single Family Home
Sub Type Single Family Residence
Listing Status Sold
Purchase Type For Sale
Square Footage 2,383 sqft
Price per Sqft $115
Subdivision North Shore Country Club
MLS Listing ID 100177675
Sold Date 02/24/20
Style Wood Frame
Bedrooms 3
Full Baths 2
Half Baths 1
HOA Fees $375
HOA Y/N Yes
Originating Board North Carolina Regional MLS
Year Built 2006
Annual Tax Amount $1,788
Lot Size 0.310 Acres
Acres 0.31
Lot Dimensions 108x106x93x43x47x70
Property Description
Immaculate home on a large corner lot in the desirable North Shore Country Club. This beautiful home has white brick exterior and a covered front porch. Gleaming hardwood floors in the foyer carry through to the half-bath, kitchen and sitting room. Kitchen has white cabinetry and solid surface countertops. All three bedrooms are located on the second level. The master bathroom has a tiled walk-in shower plus a separate whirlpool tub. You can entertain in the huge bonus room over the garage that boasts a built in wet bar. The laundry closet/room off of the hall has ample storage and a wash basin. A freshly stained 35 x 12 foot deck overlooks a serene backyard. Extra parking area with a second driveway off Rollingwood. The roof was installed in 2017. This home is in pristine condition. Seller is offering $2500 towards buyer closing costs for a contract that closes by 12/31/19.
Location
State NC
County Onslow
Community North Shore Country Club
Zoning R-5
Direction Highway 210 towards Topsail. Take left on Mill Run Road (This is first entrance on left into North Shore Country Club) Continue on Mill Run, take right on Rollingwood Circle, Right on Willow Run Road. Home is on the corner of Willow Run and Rollingwood.
Location Details Mainland
Rooms
Basement Crawl Space
Primary Bedroom Level Non Primary Living Area
Interior
Interior Features Solid Surface, Whirlpool, Ceiling Fan(s), Pantry, Walk-in Shower, Walk-In Closet(s)
Heating Electric, Heat Pump
Cooling Central Air
Flooring Carpet, Tile, Wood
Fireplaces Type Gas Log
Fireplace Yes
Window Features Blinds
Appliance Stove/Oven - Electric, Refrigerator, Microwave - Built-In, Ice Maker, Disposal, Dishwasher
Laundry Laundry Closet, In Hall
Exterior
Exterior Feature None
Garage Paved
Garage Spaces 2.0
Waterfront No
Waterfront Description None
Roof Type Architectural Shingle
Porch Open, Covered, Deck, Porch
Parking Type Paved
Building
Story 2
Entry Level Two
Sewer Private Sewer
Water Municipal Water
Structure Type None
New Construction No
Others
Tax ID 427803344356
Acceptable Financing Cash, Conventional, FHA, USDA Loan, VA Loan
Listing Terms Cash, Conventional, FHA, USDA Loan, VA Loan
Special Listing Condition None
Read Less Info
Want to know what your home might be worth? Contact us for a FREE valuation!

Our team is ready to help you sell your home for the highest possible price ASAP








