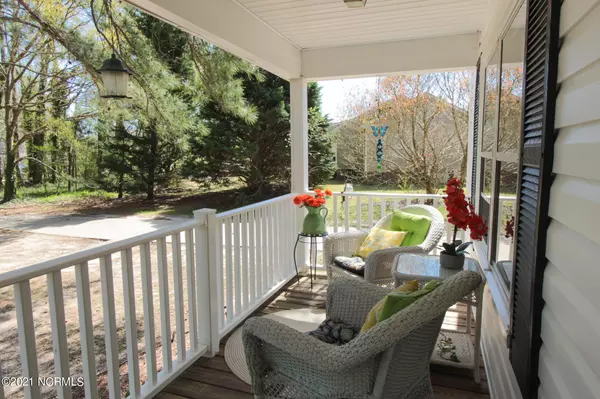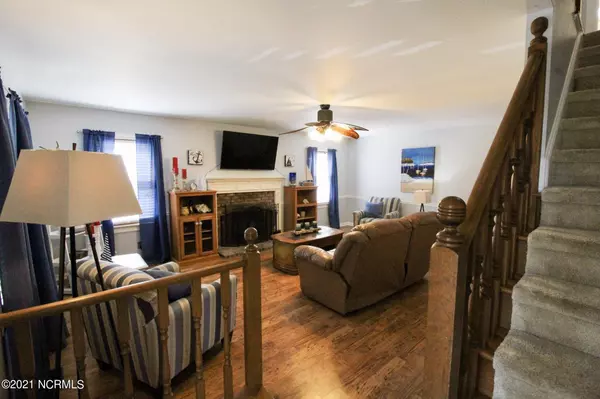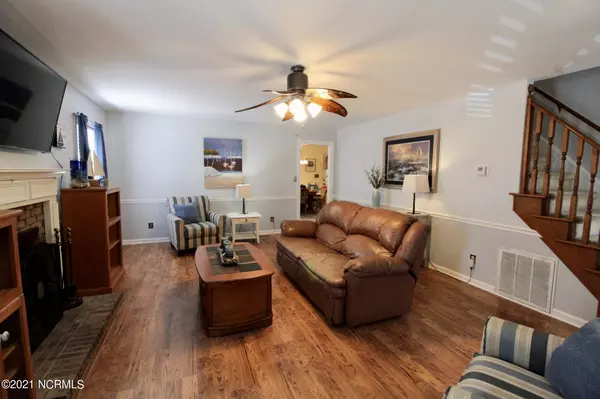$259,900
$259,900
For more information regarding the value of a property, please contact us for a free consultation.
3 Beds
3 Baths
2,091 SqFt
SOLD DATE : 05/25/2021
Key Details
Sold Price $259,900
Property Type Single Family Home
Sub Type Single Family Residence
Listing Status Sold
Purchase Type For Sale
Square Footage 2,091 sqft
Price per Sqft $124
Subdivision Not In Subdivision
MLS Listing ID 100264591
Sold Date 05/25/21
Style Block, Wood Frame
Bedrooms 3
Full Baths 3
HOA Y/N No
Originating Board North Carolina Regional MLS
Year Built 1988
Annual Tax Amount $2,032
Lot Size 0.860 Acres
Acres 0.86
Lot Dimensions 176.10x242.08x120x241.74
Property Description
Check out this amazing 3 bedroom, 3 full bath house with LOTS OF EXTRAS, including a TWO CAR GARAGE, SUNROOM and BASEMENT!! Located on a wooded lot just outside of desirable NASHVILLE. Beautiful HARDWOOD FLOORS in living room with wood burning fireplace for those cool nights. NEW TILE FLOORING in KITCHEN, BATHROOMS and BASEMENT/OFFICE. UPDATED eat in KITCHEN with GRANITE countertops and STAINLESS STEEL APPLIANCES. BREAKFAST NOOK located off the kitchen can also serve as an office . MASTER BATH has a spacious TILE WALK-IN SHOWER and GARDEN TUB. Read a book or sip some coffee from the ROCKING CHAIR FRONT PORCH or the SUNROOM located off the HUGE deck in the backyard. There's also a basement that can be used as a home OFFICE, MANCAVE, GYM or whatever your heart desires! HVAC replaced in 2020. Short commute from Raleigh right off HWY 64. Schedule a showing today! This won't last long!
Location
State NC
County Nash
Community Not In Subdivision
Zoning RESIDENTIAL
Direction From HWY 64, take left on Washington St, then left on Alston St which turns into Womble Rd. House will be on the left.
Rooms
Other Rooms Storage
Basement Finished - Partial
Interior
Interior Features 1st Floor Master, Blinds/Shades, Ceiling Fan(s), Smoke Detectors, Walk-in Shower, Walk-In Closet
Heating Heat Pump, Forced Air
Cooling Central
Flooring Carpet, Tile
Appliance Dishwasher, Microwave - Built-In, Stove/Oven - Electric, None
Exterior
Garage Off Street, Paved
Garage Spaces 2.0
Pool Above Ground
Utilities Available Municipal Water, Septic On Site
Waterfront No
Waterfront Description None
Roof Type Shingle, Composition
Accessibility None
Porch Covered, Deck, Enclosed, Patio, Porch, Screened
Parking Type Off Street, Paved
Garage Yes
Building
Lot Description Wooded
Story 3
New Construction No
Schools
Elementary Schools Nashville
Middle Schools Red Oak
High Schools Northern Nash
Others
Tax ID 032633
Acceptable Financing USDA Loan, VA Loan, Cash, Conventional, FHA
Listing Terms USDA Loan, VA Loan, Cash, Conventional, FHA
Read Less Info
Want to know what your home might be worth? Contact us for a FREE valuation!

Our team is ready to help you sell your home for the highest possible price ASAP








