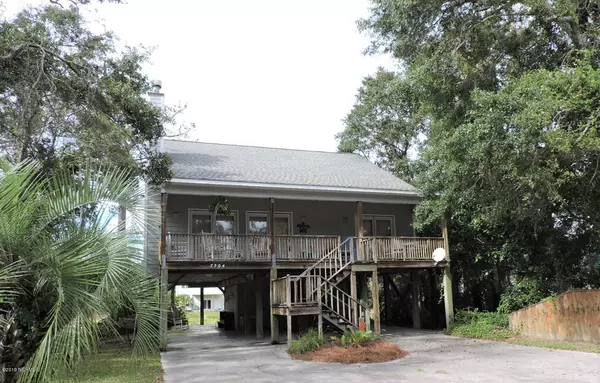$332,000
$359,000
7.5%For more information regarding the value of a property, please contact us for a free consultation.
3 Beds
3 Baths
1,640 SqFt
SOLD DATE : 02/18/2020
Key Details
Sold Price $332,000
Property Type Single Family Home
Sub Type Single Family Residence
Listing Status Sold
Purchase Type For Sale
Square Footage 1,640 sqft
Price per Sqft $202
Subdivision Archers Point
MLS Listing ID 100184986
Sold Date 02/18/20
Style Wood Frame
Bedrooms 3
Full Baths 2
Half Baths 1
HOA Y/N No
Originating Board North Carolina Regional MLS
Year Built 1989
Annual Tax Amount $1,113
Lot Size 0.354 Acres
Acres 0.35
Lot Dimensions 75x202x76x210
Property Description
Popular Archers Point neighborhood...convenient to the heart of EI as well as NC Wildlife boat ramp/pier/park and ocean access points. Enjoy the nice, inviting covered front porch. Then enter into the home with large living room which has gas log fireplace & vaulted ceiling, nice kitchen w/ dining area, sunroom, laundry room/half bathroom and master bedroom all on main level. Upstairs to 2 additional bedrooms with a connecting full bathroom both with good closet space. Also upstairs has a walk in attic for storage. Double carport with storage room and outside shower. Covered steps from carport lead to door to main level. Home is sold furnished with exceptions of most decorations/wall hangings. Home is ready for a new owner to enjoy and make their own! Come See!
Location
State NC
County Carteret
Community Archers Point
Zoning Residential
Direction Emerald Drive to Lee Street. Turn to sound side. 2nd R onto Archers Creek Drive. House down a few blocks on left.
Location Details Island
Rooms
Basement None
Primary Bedroom Level Primary Living Area
Interior
Interior Features Master Downstairs, Vaulted Ceiling(s), Ceiling Fan(s), Furnished, Eat-in Kitchen, Walk-In Closet(s)
Heating Heat Pump
Cooling Central Air
Flooring Carpet, Vinyl
Fireplaces Type Gas Log
Fireplace Yes
Window Features Blinds
Appliance Washer, Stove/Oven - Electric, Refrigerator, Microwave - Built-In, Dryer, Dishwasher
Laundry Inside
Exterior
Exterior Feature Outdoor Shower
Garage Paved
Carport Spaces 2
Pool None
Waterfront No
Waterfront Description Sound Side
Roof Type Shingle
Accessibility None
Porch Covered, Porch
Parking Type Paved
Building
Story 2
Entry Level Two
Foundation Other, Slab
Sewer Septic On Site
Water Municipal Water
Structure Type Outdoor Shower
New Construction No
Others
Tax ID 5394.19.51.4694000
Acceptable Financing Cash, Conventional, FHA, VA Loan
Listing Terms Cash, Conventional, FHA, VA Loan
Special Listing Condition None
Read Less Info
Want to know what your home might be worth? Contact us for a FREE valuation!

Our team is ready to help you sell your home for the highest possible price ASAP








