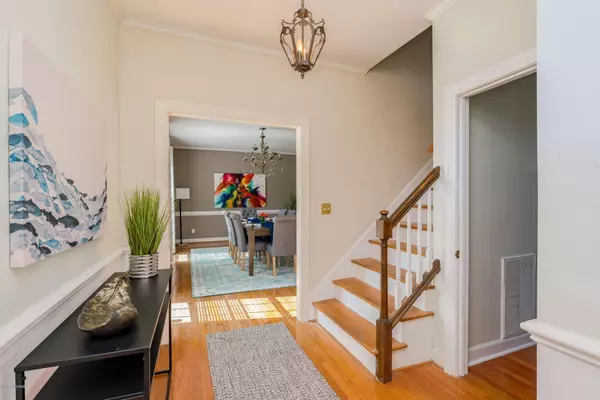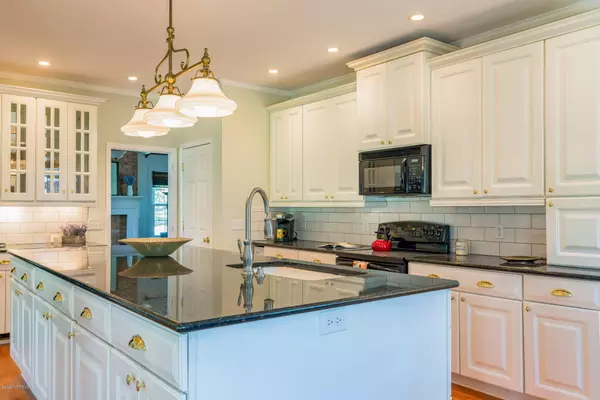$320,000
$318,000
0.6%For more information regarding the value of a property, please contact us for a free consultation.
4 Beds
3 Baths
2,550 SqFt
SOLD DATE : 03/31/2020
Key Details
Sold Price $320,000
Property Type Single Family Home
Sub Type Single Family Residence
Listing Status Sold
Purchase Type For Sale
Square Footage 2,550 sqft
Price per Sqft $125
Subdivision Lansdowne Estates
MLS Listing ID 100191201
Sold Date 03/31/20
Style Wood Frame
Bedrooms 4
Full Baths 2
Half Baths 1
HOA Y/N No
Originating Board North Carolina Regional MLS
Year Built 1972
Lot Size 0.430 Acres
Acres 0.43
Lot Dimensions 73 x 193 x 150 x 83 x 110
Property Description
Charming 4 bedroom, 2.5 bath home for sale in established ''Lansdowne Estates.'' This home features include a huge chef's kitchen with granite counters and abundant storage, woodburning fireplace, hardwood floors throughout, a formal dining room and two living spaces downstairs (den/office and living room). Updates include a new roof, new HVACs, new ductwork, and crawlspace improvements including moisture barrier, sump/pump and dehumidifier. The large .43 acre lot is brimming over with lush mature landscaping and established trees making it feel like a private garden retreat. Home also includes wrap around deck and a paver patio for outdoor entertaining. Storage includes a one-car detached garage and separate storage shed for all of your yard tools. Holly Tree, Roland Grise, Hoggard Schools and NO HOA! Centrally located making you 15 minutes to either Carolina Beach, Wrightsville Beach or Historic Downtown. Minutes to Cross-City-Trail, The Pointe at Barclay, Halyburton & Wade Park as well as numerous grocery stores and restaurants.
Location
State NC
County New Hanover
Community Lansdowne Estates
Zoning 10-1 Fam Res
Direction College Rd toward Carolina Beach. Left on Lansdowne Rd. Left on Devonshire Ln.
Location Details Mainland
Rooms
Basement Crawl Space
Primary Bedroom Level Non Primary Living Area
Interior
Interior Features Foyer, Tray Ceiling(s), Walk-in Shower
Heating Heat Pump
Cooling Central Air
Flooring Carpet, Parquet, Tile, Wood
Appliance Stove/Oven - Electric, Refrigerator, Microwave - Built-In, Dishwasher
Laundry Inside
Exterior
Exterior Feature None
Garage Paved
Garage Spaces 1.0
Waterfront No
Roof Type Architectural Shingle
Porch Patio, Porch
Parking Type Paved
Building
Story 2
Entry Level Two
Sewer Municipal Sewer
Water Municipal Water
Structure Type None
New Construction No
Others
Tax ID R06619-008-011-000
Acceptable Financing Cash, Conventional, FHA, VA Loan
Listing Terms Cash, Conventional, FHA, VA Loan
Special Listing Condition None
Read Less Info
Want to know what your home might be worth? Contact us for a FREE valuation!

Our team is ready to help you sell your home for the highest possible price ASAP








